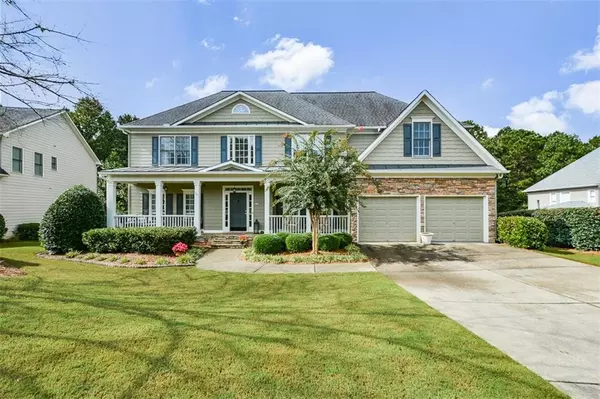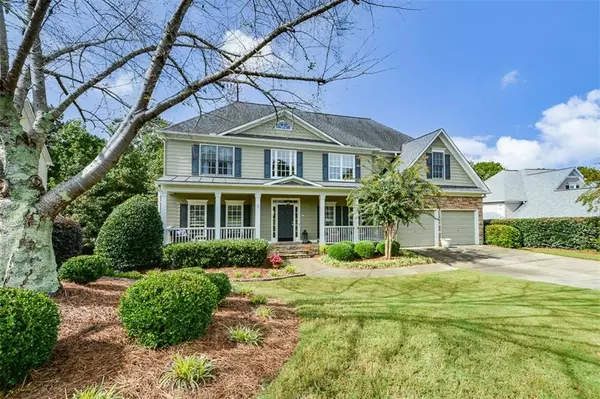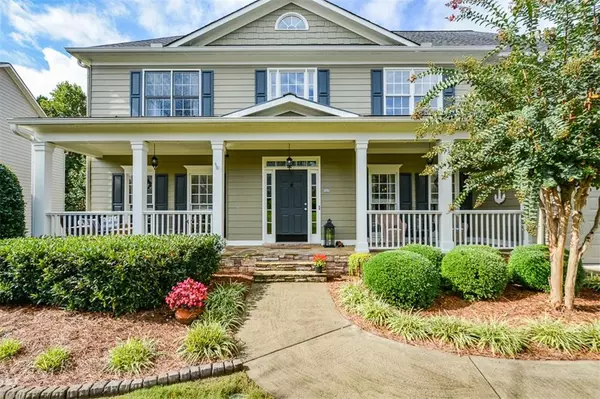For more information regarding the value of a property, please contact us for a free consultation.
509 Lakewood CT Canton, GA 30114
Want to know what your home might be worth? Contact us for a FREE valuation!

Our team is ready to help you sell your home for the highest possible price ASAP
Key Details
Sold Price $570,000
Property Type Single Family Home
Sub Type Single Family Residence
Listing Status Sold
Purchase Type For Sale
Square Footage 4,136 sqft
Price per Sqft $137
Subdivision Bridgemill
MLS Listing ID 6953569
Sold Date 11/08/21
Style Traditional
Bedrooms 6
Full Baths 4
Construction Status Resale
HOA Fees $175
HOA Y/N Yes
Originating Board FMLS API
Year Built 2002
Annual Tax Amount $4,040
Tax Year 2020
Lot Size 0.330 Acres
Acres 0.33
Property Description
Ready for new owners this home has been maticulously maintained & it shows! Rocking chair front porch that's flagstoned to set the tone for inside! Home features 2 story foyer w/beautiful light, hardwood floors in most of main, built-in book cases, separate dining room w/custom faux brick wall. 2 story family room w/open floor plan to dinette & fabulous kitchen offering granite counters, white cabinets, & tons of cabinetry. Second floor offers Master suite w/sitting area, trey ceiling, optional his & her closets & master bath updated w/his & her vanities, & jetted tub. Spacious secondary bedrooms w/their own style. Finished basement is where the entertainment takes place! The game room has not your average coffered ceiling over the pool table, wet bar area just off media room & another possible bedroom or continued gaming area. Basement offers a full bath, continued custom built-ins for your trophies or sports memorabilia! A small workshop in back as well. Terrace level is gorgeous & backs up to Corp property w/walking paths that lead to Lake Allatoona! No back yard neighbors! Close to grocery stores, shopping & interstate & Peach Pass. Your clients won't be disappointed.
Location
State GA
County Cherokee
Area 112 - Cherokee County
Lake Name None
Rooms
Bedroom Description Split Bedroom Plan
Other Rooms None
Basement Daylight, Exterior Entry, Finished, Finished Bath, Full
Main Level Bedrooms 1
Dining Room Separate Dining Room
Interior
Interior Features Bookcases, Coffered Ceiling(s), Walk-In Closet(s)
Heating Forced Air, Zoned
Cooling Central Air, Zoned
Flooring Carpet, Ceramic Tile, Hardwood
Fireplaces Number 1
Fireplaces Type Factory Built
Window Features Insulated Windows
Appliance Dishwasher, Disposal, Gas Oven, Microwave, Refrigerator
Laundry Laundry Room, Main Level
Exterior
Exterior Feature Private Yard
Parking Features Garage
Garage Spaces 2.0
Fence Back Yard
Pool None
Community Features Clubhouse, Golf, Homeowners Assoc, Park, Pickleball, Playground, Pool, Restaurant, Sidewalks, Street Lights, Tennis Court(s)
Utilities Available Other
View Other
Roof Type Composition
Street Surface Asphalt
Accessibility None
Handicap Access None
Porch Front Porch, Patio
Total Parking Spaces 2
Building
Lot Description Back Yard, Landscaped, Level
Story Two
Sewer Public Sewer
Water Public
Architectural Style Traditional
Level or Stories Two
Structure Type Cement Siding
New Construction No
Construction Status Resale
Schools
Elementary Schools Liberty - Cherokee
Middle Schools Freedom - Cherokee
High Schools Cherokee
Others
Senior Community no
Restrictions false
Tax ID 15N07G 197
Special Listing Condition None
Read Less

Bought with Atlanta Communities



