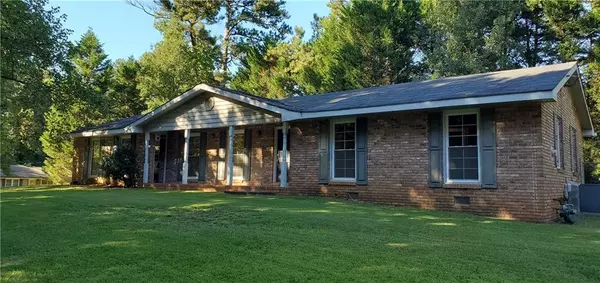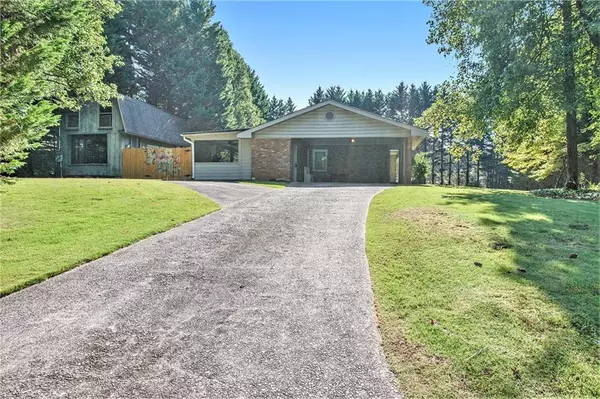For more information regarding the value of a property, please contact us for a free consultation.
2623 Creekview DR SW Marietta, GA 30008
Want to know what your home might be worth? Contact us for a FREE valuation!

Our team is ready to help you sell your home for the highest possible price ASAP
Key Details
Sold Price $300,000
Property Type Single Family Home
Sub Type Single Family Residence
Listing Status Sold
Purchase Type For Sale
Square Footage 1,445 sqft
Price per Sqft $207
Subdivision Creekview Estates
MLS Listing ID 6943703
Sold Date 11/12/21
Style Ranch
Bedrooms 3
Full Baths 2
Construction Status Resale
HOA Y/N No
Originating Board First Multiple Listing Service
Year Built 1964
Annual Tax Amount $535
Tax Year 2020
Lot Size 0.264 Acres
Acres 0.2645
Property Description
They don't make homes like this anymore! Amazing ranch style home in the perfect location. This is a beautiful level corner lot, 4 sided brick ranch home with NO HOA. Fresh paint throughout, re-stained hardwood floors throughout, windows are 6 years old, spacious family room perfect for gatherings and entertaining. Extra large screened porch (12 ft x 27ft) with a hookup for a hot tub. The screens are sized to easily convert to a 4 season porch. Owners suite features walk-in shower, 2 generous secondary bedrooms. The large and private backyard awaits to create an amazing firepit, grilling and long lasting memories. The two story barn has two camper hookups and has it's own meter for electricity. This home features two car carport and a side parking spot. Close to shopping, restaurants, the Marietta Square, golf courses, etc.
Location
State GA
County Cobb
Lake Name None
Rooms
Bedroom Description Master on Main
Other Rooms Barn(s), Outbuilding, Shed(s)
Basement None
Main Level Bedrooms 3
Dining Room Separate Dining Room
Interior
Interior Features Disappearing Attic Stairs
Heating Natural Gas
Cooling Central Air
Flooring Hardwood
Fireplaces Number 1
Fireplaces Type Gas Log, Living Room
Window Features Insulated Windows
Appliance Dishwasher
Laundry Main Level
Exterior
Exterior Feature Private Yard, Storage
Parking Features Carport, Driveway
Fence Back Yard
Pool None
Community Features Near Schools, Near Shopping, Near Trails/Greenway, Public Transportation, Restaurant
Utilities Available Electricity Available, Sewer Available, Water Available
View Other
Roof Type Composition,Shingle
Street Surface Asphalt
Accessibility None
Handicap Access None
Porch Covered, Screened
Private Pool false
Building
Lot Description Back Yard, Corner Lot, Front Yard, Level, Private
Story One
Foundation Concrete Perimeter
Sewer Public Sewer
Water Public
Architectural Style Ranch
Level or Stories One
Structure Type Brick 4 Sides
New Construction No
Construction Status Resale
Schools
Elementary Schools Milford
Middle Schools Smitha
High Schools Osborne
Others
Senior Community no
Restrictions false
Tax ID 19056000250
Special Listing Condition None
Read Less

Bought with The Realty Group



