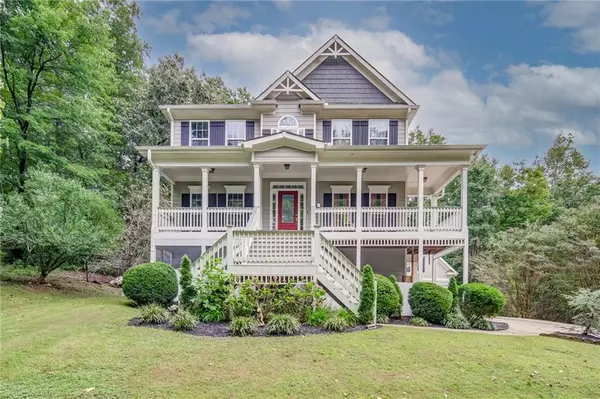For more information regarding the value of a property, please contact us for a free consultation.
125 Silver Creek DR Canton, GA 30114
Want to know what your home might be worth? Contact us for a FREE valuation!

Our team is ready to help you sell your home for the highest possible price ASAP
Key Details
Sold Price $430,000
Property Type Single Family Home
Sub Type Single Family Residence
Listing Status Sold
Purchase Type For Sale
Square Footage 3,824 sqft
Price per Sqft $112
Subdivision Silver Creek
MLS Listing ID 6935421
Sold Date 11/12/21
Style Craftsman
Bedrooms 4
Full Baths 4
Construction Status Resale
HOA Fees $250
HOA Y/N Yes
Originating Board FMLS API
Year Built 2004
Annual Tax Amount $3,734
Tax Year 2020
Lot Size 0.830 Acres
Acres 0.83
Property Description
Absolutely breathtaking craftsman-style home in red hot Canton, GA! Look no further, this home has it all! Exquisite home on 0.83 acres is packed-full of upgraded details galore! As you pull up your private driveway to your new home retreat, you can't help but noticed the details and finishing touches this home has. The utterly massive detached garage, complete with workshop space and office/bonus space up top is sure to catch your eye. You're then greeted by the overwhelming grand entrance front porch, which is sure to steal the show. As you walk into the main level, it's hard to miss the upgrades, charm, and style this home has! Neutral and in-style gray walls throughout the home. BEAUTIFUL, recently stained, natural hardwood floors flow all through the house. Dedicated dining area gives you space to host 8+. Kitchen fit for a chef, with plenty of cabinets and counter space. Breakfast nook, great for casual meals and entertaining. Living room with hand-made shiplap walls, showing the finishing touches and attention to detail the seller had when renovating this home. The basement has it's own full-sized apartment, complete with a kitchen and separate washer/dryer station. Making this home perfect for an extended-family, landlord, or even roommate situation! Basement also has a living area/lounge, plenty large enough to fit an additional living set, pool table, or extra storage. Home is located in the incredible Cherokee County's school districts! This house is sure to check all of your boxes. Come check it out today before it's too late!
Location
State GA
County Cherokee
Area 111 - Cherokee County
Lake Name None
Rooms
Bedroom Description In-Law Floorplan, Oversized Master
Other Rooms None
Basement Driveway Access, Exterior Entry, Finished, Finished Bath, Full, Interior Entry
Main Level Bedrooms 1
Dining Room Open Concept, Separate Dining Room
Interior
Interior Features His and Hers Closets, Tray Ceiling(s), Walk-In Closet(s)
Heating Electric
Cooling Central Air
Flooring Hardwood
Fireplaces Number 1
Fireplaces Type Decorative, Family Room
Window Features None
Appliance Dishwasher, Dryer, Electric Range, Microwave, Refrigerator, Washer
Laundry Laundry Room, Upper Level, Other
Exterior
Exterior Feature Private Yard, Rear Stairs, Storage
Parking Features Drive Under Main Level, Driveway, Garage, Garage Door Opener, Garage Faces Side
Garage Spaces 2.0
Fence Back Yard
Pool None
Community Features None
Utilities Available Cable Available, Electricity Available, Phone Available, Sewer Available, Underground Utilities, Water Available
View Rural, Other
Roof Type Composition
Street Surface Asphalt
Accessibility None
Handicap Access None
Porch Covered, Deck, Front Porch, Rear Porch
Total Parking Spaces 2
Building
Lot Description Back Yard, Front Yard, Landscaped, Level
Story Three Or More
Sewer Public Sewer
Water Public
Architectural Style Craftsman
Level or Stories Three Or More
New Construction No
Construction Status Resale
Schools
Elementary Schools Clayton
Middle Schools Teasley
High Schools Cherokee
Others
Senior Community no
Restrictions false
Tax ID 13N05A 011
Special Listing Condition None
Read Less

Bought with Compass



