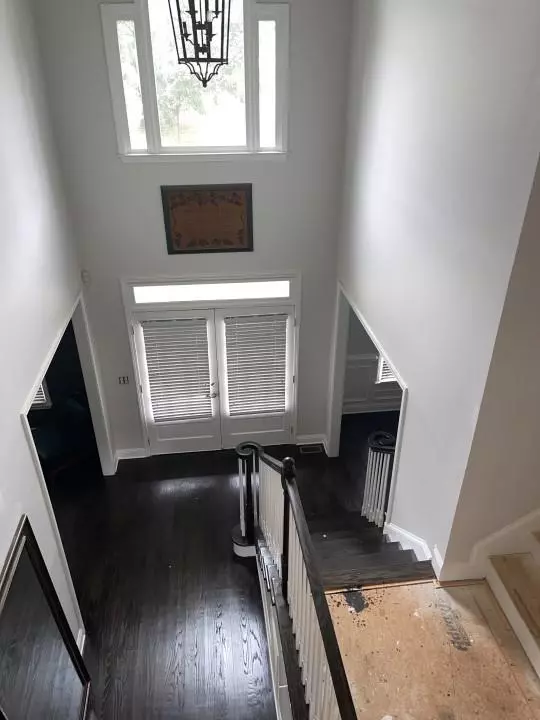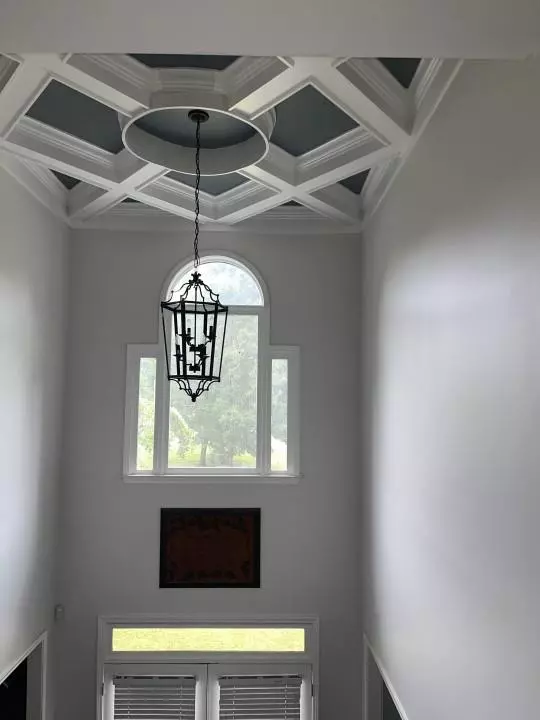For more information regarding the value of a property, please contact us for a free consultation.
3355 Hagger WAY East Point, GA 30344
Want to know what your home might be worth? Contact us for a FREE valuation!

Our team is ready to help you sell your home for the highest possible price ASAP
Key Details
Sold Price $470,000
Property Type Single Family Home
Sub Type Single Family Residence
Listing Status Sold
Purchase Type For Sale
Square Footage 3,511 sqft
Price per Sqft $133
Subdivision Hagger Hills
MLS Listing ID 6933920
Sold Date 11/16/21
Style Traditional
Bedrooms 5
Full Baths 5
Construction Status Resale
HOA Y/N No
Originating Board FMLS API
Year Built 2008
Annual Tax Amount $4,406
Tax Year 2020
Lot Size 0.470 Acres
Acres 0.47
Property Description
Proof of funds/Loan Pre Qualification is required.**
Thank you for viewing this Gem of a home nestled on .44 acres in the cul-de-sac of the exquisite Hagger Hills Subdivision, East Point GA.
The four(4) sided all brick home is being sold AS-IS. The home boasts a 3 car garage, 5 bedrooms, 5 full baths, a formal dinning room, study/office and full semi-finished basement. Disclosure: Items requiring attention.
- May want to reface kitchen cabinets and replace counter tops.
- Partially finished basement will need some attention. May want to replace Carpet/Flooring, some sheetrock repair(Owner currently in process of reparing). There's currently no HVAC in the basement. Recommend a ductless unit.
- Backyard will need some grading/landscaping, as fill-dirt was recently added for erosion control purposes and to provide full/best use of land.
The main floor features a separate formal dining room, living room w/high coffered ceilings, bedroom and full bath. The main level floors are red oak throughout with the exception of the family room, bedroom and bath. The home provides an open kitchen with granite countertops with stainless steel appliances.
The upper level includes 4 bedrooms and 3 full bathrooms. The owner's suite boasts a trey ceilings, bathroom with jacuzzi tube and large walk-in closet. The terrace level(basement) is semi-finished with 4 bonus rooms, full bath and plenty of storage space.
The location provides easy access to restaurants, shopping, I-285 and GA-166.
Location
State GA
County Fulton
Area 31 - Fulton South
Lake Name None
Rooms
Bedroom Description None
Other Rooms None
Basement Daylight, Exterior Entry, Finished Bath, Full
Main Level Bedrooms 1
Dining Room Separate Dining Room
Interior
Interior Features Coffered Ceiling(s), Entrance Foyer 2 Story, High Ceilings 10 ft Main, High Ceilings 10 ft Upper, High Speed Internet, Tray Ceiling(s), Walk-In Closet(s)
Heating Central, Electric, Heat Pump
Cooling Ceiling Fan(s), Central Air, Heat Pump
Flooring Ceramic Tile, Hardwood
Fireplaces Number 1
Fireplaces Type Gas Starter, Living Room, Masonry
Window Features None
Appliance Dishwasher, Disposal, Electric Range, Microwave, Refrigerator
Laundry None
Exterior
Exterior Feature Private Front Entry, Private Rear Entry
Parking Features Attached, Garage
Garage Spaces 3.0
Fence Fenced
Pool None
Community Features None
Utilities Available Cable Available, Electricity Available, Natural Gas Available, Phone Available, Sewer Available, Underground Utilities, Water Available
View Other
Roof Type Shingle
Street Surface Other
Accessibility None
Handicap Access None
Porch None
Total Parking Spaces 3
Building
Lot Description Other
Story Two
Sewer Public Sewer
Water Public
Architectural Style Traditional
Level or Stories Two
Structure Type Brick 4 Sides
New Construction No
Construction Status Resale
Schools
Elementary Schools Mountain Park - Fulton
Middle Schools Woodland - Fulton
High Schools Tri-Cities
Others
Senior Community no
Restrictions false
Tax ID 14 0226 LL0299
Special Listing Condition None
Read Less

Bought with Remax Ambassadors



