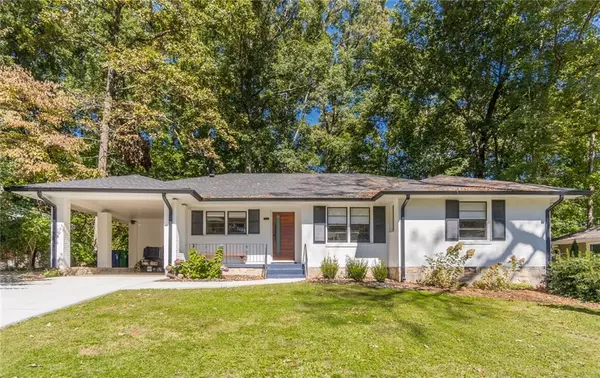For more information regarding the value of a property, please contact us for a free consultation.
2180 Leafmore DR Decatur, GA 30033
Want to know what your home might be worth? Contact us for a FREE valuation!

Our team is ready to help you sell your home for the highest possible price ASAP
Key Details
Sold Price $539,000
Property Type Single Family Home
Sub Type Single Family Residence
Listing Status Sold
Purchase Type For Sale
Subdivision Leafmore Hills
MLS Listing ID 6958648
Sold Date 11/19/21
Style Ranch
Bedrooms 3
Full Baths 2
Construction Status Updated/Remodeled
HOA Y/N No
Originating Board FMLS API
Year Built 1953
Annual Tax Amount $5,304
Tax Year 2020
Lot Size 0.300 Acres
Acres 0.3
Property Description
**SHOWINGS BEGIN 10 AM on FRIDAY, OCTOBER 22** Gorgeously renovated, move-in ready beauty in unincorporated Dekalb County! This house is simply a WOW! New roof in 2019. New exterior paint in 2019. FULLY RENOVATED kitchen, master bath, and closets/storage 2020. New driveway with additional parking/pull-off 2021. Air and dryer ducts cleaned in 2021. From the beautiful natural wood custom front door, as you step into this mid-century beauty, you will feel right at home. It's just like stepping right into an Instagram account! The kitchen was fully renovated in 2020, with quartz countertops, custom backsplash, stainless steel appliances, and is open to the dining room and living room for a fabulous open concept! French door to the enormous back deck brings the outdoors in and allows for easy al fresco dining and entertaining. Fully fenced yard gives lots of privacy and mature trees provide natural shade but still let the sunlight filter through. The owner's bedroom has a custom shiplap wall with a "hidden" door to the renovated en suite bathroom, which features a walk-in shower with rain showerhead, dual sinks, and toilet with bidet setting. Two additional guest bedrooms share renovated hall bathroom. Don't miss mudroom for easy entrance from the 1-car carport and the HUGE laundry room with custom built-in shelving for so much more storage than you would expect in this home! *Square footage in public records is incorrect. PLEASE NOTE: photos include floorplan for informational/reference purposes only--all measurements should be considered approximate.
Location
State GA
County Dekalb
Area 52 - Dekalb-West
Lake Name None
Rooms
Bedroom Description Master on Main, Oversized Master
Other Rooms Shed(s)
Basement Crawl Space
Main Level Bedrooms 3
Dining Room Open Concept
Interior
Interior Features Disappearing Attic Stairs, Entrance Foyer, High Speed Internet, Low Flow Plumbing Fixtures
Heating Forced Air
Cooling Ceiling Fan(s), Central Air
Flooring Ceramic Tile, Hardwood
Fireplaces Type None
Window Features None
Appliance Dishwasher, Disposal, Gas Range, Gas Water Heater, Microwave, Range Hood
Laundry Laundry Room, Main Level
Exterior
Exterior Feature Private Front Entry, Private Rear Entry, Private Yard
Parking Features Carport, Driveway, Kitchen Level, Level Driveway, Parking Pad
Fence Back Yard
Pool None
Community Features None
Utilities Available Cable Available, Electricity Available, Natural Gas Available, Phone Available, Sewer Available, Water Available
View Other
Roof Type Composition
Street Surface Paved
Accessibility None
Handicap Access None
Porch Deck, Front Porch, Patio
Total Parking Spaces 2
Building
Lot Description Back Yard, Front Yard, Level, Private, Wooded
Story One
Sewer Public Sewer
Water Public
Architectural Style Ranch
Level or Stories One
Structure Type Brick 4 Sides
New Construction No
Construction Status Updated/Remodeled
Schools
Elementary Schools Sagamore Hills
Middle Schools Henderson - Dekalb
High Schools Lakeside - Dekalb
Others
Senior Community no
Restrictions false
Tax ID 18 112 14 003
Special Listing Condition None
Read Less

Bought with EXP Realty, LLC.



