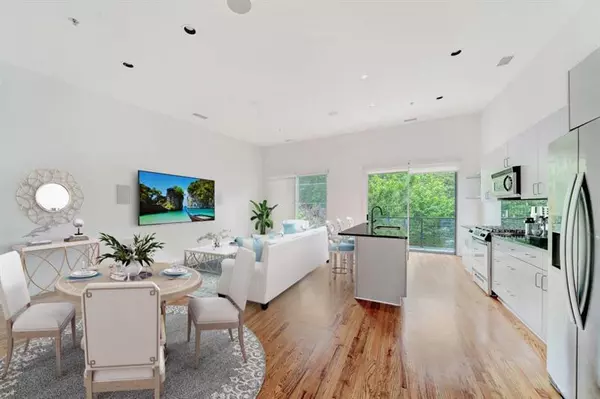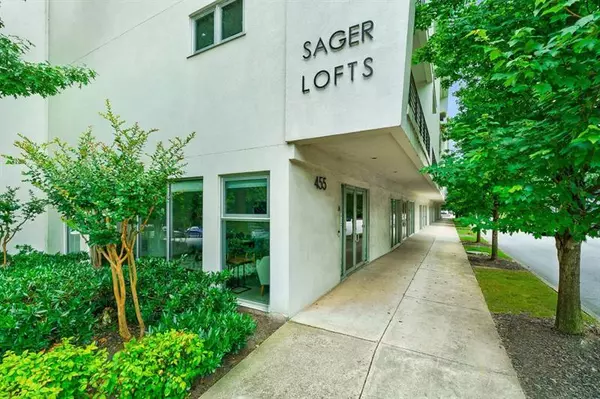For more information regarding the value of a property, please contact us for a free consultation.
455 Glen Iris DR NE #N Atlanta, GA 30308
Want to know what your home might be worth? Contact us for a FREE valuation!

Our team is ready to help you sell your home for the highest possible price ASAP
Key Details
Sold Price $369,900
Property Type Condo
Sub Type Condominium
Listing Status Sold
Purchase Type For Sale
Square Footage 1,225 sqft
Price per Sqft $301
Subdivision Sager Lofts
MLS Listing ID 6948042
Sold Date 11/29/21
Style Contemporary/Modern, Loft, Traditional
Bedrooms 1
Full Baths 1
Half Baths 1
Construction Status Resale
HOA Fees $225
HOA Y/N Yes
Originating Board FMLS API
Year Built 2005
Annual Tax Amount $5,460
Tax Year 2020
Lot Size 1,219 Sqft
Acres 0.028
Property Description
All New Paint & Light Fixtures! Phenomenal location in the Heart of Old Fourth Ward, just seconds to Ponce City Market, Historic Fourth Ward Park, the Beltline and endless popular shops & restaurants! Bright and sunny top floor unit offers a sprawling open concept floor plan with pristine hardwood floors, high ceilings and floor to large windows & glass doors at the tree-top level offer a serene natural backdrop from the inside. Bright white kitchen with stainless steel appliances including a gas cook-top, stone counters, breakfast bar and open view to the great room. Primary bedroom with sleek glass doors is generous in size and includes a massive walk-in closet with custom built-ins. Full bath with oversized shower with bench and stone counters. Freshly painted kitchen, hardwood floors just refinished, and turn-key ready! Tons of guest parking available. Enjoy all the city has to offer just out your front door.
Location
State GA
County Fulton
Area 23 - Atlanta North
Lake Name None
Rooms
Bedroom Description Master on Main
Other Rooms None
Basement None
Main Level Bedrooms 1
Dining Room Open Concept
Interior
Interior Features Elevator, Entrance Foyer, High Ceilings 10 ft Main
Heating Central, Electric, Forced Air
Cooling Central Air
Flooring Hardwood
Fireplaces Type None
Window Features Insulated Windows
Appliance Dishwasher, Disposal, Gas Range, Microwave, Refrigerator
Laundry Main Level
Exterior
Exterior Feature Balcony, Private Front Entry, Private Rear Entry, Rear Stairs
Parking Features Assigned, Covered, Drive Under Main Level, Garage, Garage Door Opener, On Street
Garage Spaces 1.0
Fence None
Pool None
Community Features Near Beltline, Near Marta, Near Schools, Near Shopping, Near Trails/Greenway, Park, Playground, Public Transportation, Restaurant, Sidewalks, Street Lights
Utilities Available Cable Available, Electricity Available, Natural Gas Available, Phone Available, Sewer Available, Water Available
Waterfront Description None
View City
Roof Type Other
Street Surface Paved
Accessibility None
Handicap Access None
Porch None
Total Parking Spaces 1
Building
Lot Description Corner Lot, Level
Story One
Sewer Public Sewer
Water Public
Architectural Style Contemporary/Modern, Loft, Traditional
Level or Stories One
Structure Type Block
New Construction No
Construction Status Resale
Schools
Elementary Schools Hope-Hill
Middle Schools Fulton - Other
High Schools Midtown
Others
HOA Fee Include Insurance, Maintenance Structure, Pest Control, Reserve Fund, Trash
Senior Community no
Restrictions true
Tax ID 14 001800051004
Ownership Condominium
Financing no
Special Listing Condition None
Read Less

Bought with Harry Norman REALTORS



