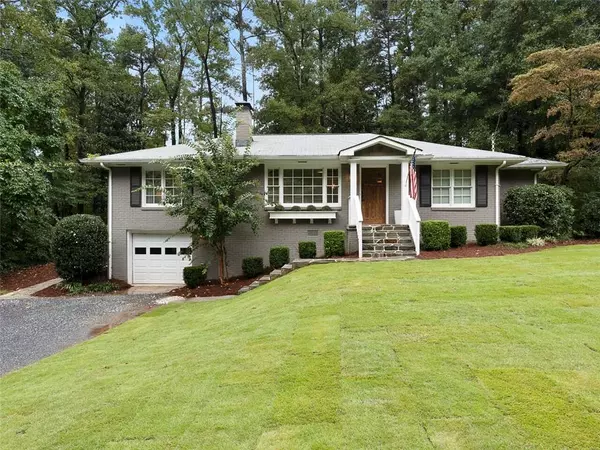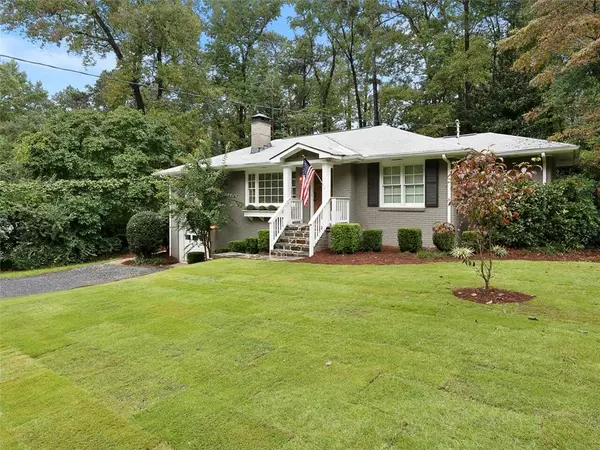For more information regarding the value of a property, please contact us for a free consultation.
501 Hilderbrand DR Atlanta, GA 30328
Want to know what your home might be worth? Contact us for a FREE valuation!

Our team is ready to help you sell your home for the highest possible price ASAP
Key Details
Sold Price $584,500
Property Type Single Family Home
Sub Type Single Family Residence
Listing Status Sold
Purchase Type For Sale
Square Footage 1,912 sqft
Price per Sqft $305
Subdivision Hammond Hills
MLS Listing ID 6953725
Sold Date 11/23/21
Style Ranch,Traditional
Bedrooms 3
Full Baths 2
Construction Status Resale
HOA Y/N No
Originating Board First Multiple Listing Service
Year Built 1954
Annual Tax Amount $5,377
Tax Year 2020
Lot Size 0.475 Acres
Acres 0.4752
Property Description
Total Ranch Renovation! This 3 bedroom, 2 bathroom Hammond Hills home in the heart of Sandy Springs is complete with custom details. The light-filled and open floorplan can't be beat. Hardwood's throughout, white countertops, stainless steel appliances and white cabinetry curate an idyllic space. The master suite is accompanied by a spacious bathroom featuring a double vanity & walk-in closet. The two additional bedrooms are spacious. There is a flex room off the kitchen perfect for a dining room, office space, or secondary living space. The unfinished basement and drive under one car garage offers tons of storage. This brick beauty is perched on a beautifully landscaped yard, and unveils the most inviting entry! Run don't walk!!
Location
State GA
County Fulton
Lake Name None
Rooms
Bedroom Description Master on Main
Other Rooms None
Basement Driveway Access, Exterior Entry, Full, Interior Entry, Unfinished
Main Level Bedrooms 3
Dining Room Open Concept
Interior
Interior Features Beamed Ceilings, High Ceilings 9 ft Main, High Speed Internet, Low Flow Plumbing Fixtures, Walk-In Closet(s)
Heating Electric, Heat Pump
Cooling Ceiling Fan(s), Central Air, Heat Pump
Flooring Hardwood
Fireplaces Number 1
Fireplaces Type Family Room, Living Room, Masonry
Window Features Insulated Windows
Appliance Dishwasher, Electric Range, Gas Water Heater, Refrigerator
Laundry In Basement
Exterior
Exterior Feature Other
Parking Features Attached, Garage, Garage Door Opener, Level Driveway
Garage Spaces 1.0
Fence None
Pool None
Community Features Near Shopping, Restaurant, Sidewalks, Street Lights
Utilities Available Cable Available
View City
Roof Type Composition
Street Surface Paved
Accessibility None
Handicap Access None
Porch Deck, Front Porch
Private Pool false
Building
Lot Description Landscaped, Level, Private
Story One
Foundation None
Sewer Septic Tank
Water Public
Architectural Style Ranch, Traditional
Level or Stories One
Structure Type Brick 4 Sides
New Construction No
Construction Status Resale
Schools
Elementary Schools High Point
Middle Schools Ridgeview Charter
High Schools Riverwood International Charter
Others
Senior Community no
Restrictions false
Tax ID 17 007100020352
Special Listing Condition None
Read Less

Bought with Compass



