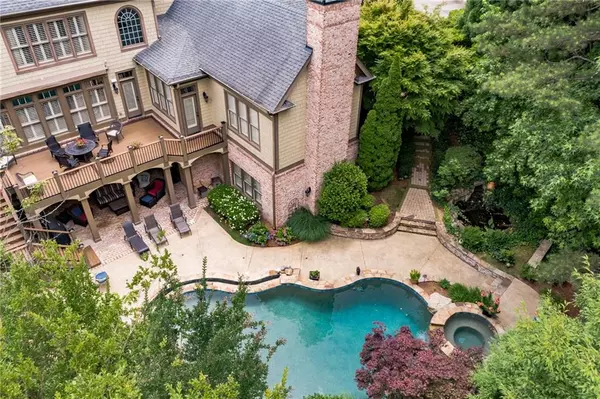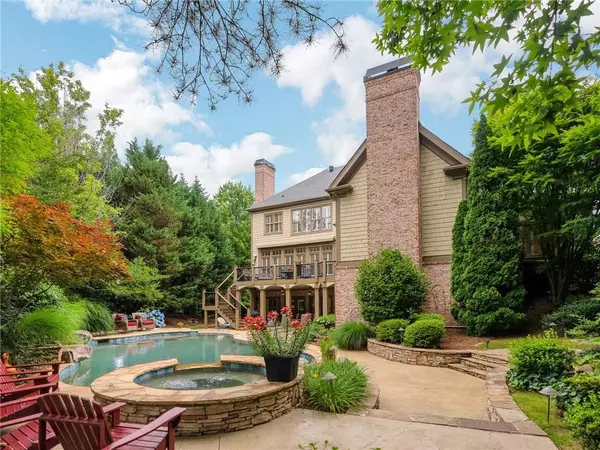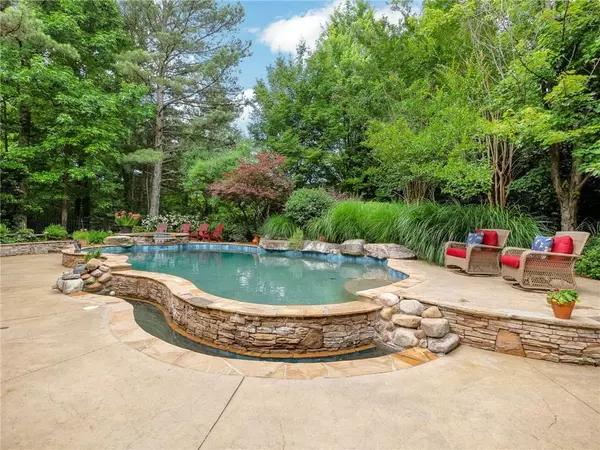For more information regarding the value of a property, please contact us for a free consultation.
2876 Darlington Pointe Duluth, GA 30097
Want to know what your home might be worth? Contact us for a FREE valuation!

Our team is ready to help you sell your home for the highest possible price ASAP
Key Details
Sold Price $1,350,000
Property Type Single Family Home
Sub Type Single Family Residence
Listing Status Sold
Purchase Type For Sale
Square Footage 7,700 sqft
Price per Sqft $175
Subdivision Sugarloaf Country Club
MLS Listing ID 6894550
Sold Date 07/20/21
Style Craftsman, Traditional
Bedrooms 6
Full Baths 6
Half Baths 2
Construction Status Resale
HOA Y/N Yes
Originating Board FMLS API
Year Built 2003
Annual Tax Amount $13,078
Tax Year 2020
Lot Size 0.540 Acres
Acres 0.54
Property Description
Entertainers Dream!!! Are these features on your wish list? Swimming Pool? Gated Neighborhood? Large enough home for everyone to spread out? Work from home Options? Multigeneration options? Multiple outdoor living features? Then this needs to be your first stop! We all know these features are not easy to find. Located in Prestigious, Gated, Sugarloaf Country Club, on a quiet, short cul-de-sac street. ALL BEDROOMS HAVE THEIR OWN BATHROOM! Main level features Large Secondary (not the master) bedroom with full bathroom. Upstairs features 4 bedrooms w/4 Bathrooms & Walk-In Closets. Too Many High -End Features to list. Terrace level has a 2nd Family Room, Large Bar Area, 2nd office/music room + another Large Secondary Bedroom with its own private bathroom! Outdoor living areas: Pebbletech Salt-Water Pool/Spa/Infinity Edge- Newer heater, Wrap around Front Porch, New Trex Deck and Steps (2018) w/ New Motorized Awning, Covered/Dry Terrace Patio. Over ½ acre homesite with Lush Landscaping & Hardscape all around the home + Professionally Built Koi Pond. New HVAC systems on main level (2020 and second level. Newer pool equipment (valves, pump, motors & solenoids). 2017 GE Café 42” SS Refrigerator. Showings begin on Thursday. TPC Sugarloaf, a 27-hole private golf club designed by Greg Norman. The clubhouse includes fine dining facilities and the course has played host to a number of major professional tournaments. Sugarloaf features wonderful amenities including the community Sports Center with fitness and aerobic facilities, as well as an professional tennis complex comprised of a mixture of 14 hard and clay courts. The amenity offerings also includes 3 pools, Olympic sized competition pool and kids pool complete with its own waterslide.
Location
State GA
County Gwinnett
Area 62 - Gwinnett County
Lake Name None
Rooms
Bedroom Description In-Law Floorplan
Other Rooms Other
Basement Daylight, Exterior Entry, Finished, Finished Bath, Full, Interior Entry
Main Level Bedrooms 1
Dining Room Seats 12+, Separate Dining Room
Interior
Interior Features Beamed Ceilings, Bookcases, Double Vanity, Entrance Foyer, High Ceilings 9 ft Lower, High Ceilings 9 ft Upper, High Ceilings 10 ft Main, High Speed Internet
Heating Natural Gas
Cooling Ceiling Fan(s), Central Air
Flooring Carpet, Ceramic Tile, Hardwood
Fireplaces Number 3
Fireplaces Type Basement, Factory Built, Keeping Room, Living Room
Window Features Plantation Shutters
Appliance Dishwasher, Disposal, Double Oven, Gas Cooktop, Gas Water Heater, Microwave, Refrigerator
Laundry Laundry Room, Upper Level
Exterior
Exterior Feature Awning(s), Other
Parking Features Attached, Garage, Garage Door Opener, Garage Faces Side, Kitchen Level
Garage Spaces 3.0
Fence Back Yard, Fenced
Pool Gunite, Heated, In Ground
Community Features Gated, Homeowners Assoc
Utilities Available Cable Available, Electricity Available, Natural Gas Available, Phone Available, Sewer Available, Underground Utilities, Water Available
Waterfront Description None
View Other
Roof Type Composition
Street Surface Asphalt
Accessibility None
Handicap Access None
Porch Covered, Deck, Front Porch, Patio, Wrap Around
Total Parking Spaces 3
Private Pool true
Building
Lot Description Back Yard, Front Yard, Landscaped
Story Two
Sewer Public Sewer
Water Public
Architectural Style Craftsman, Traditional
Level or Stories Two
Structure Type Brick 4 Sides
New Construction No
Construction Status Resale
Schools
Elementary Schools Mason
Middle Schools Hull
High Schools Peachtree Ridge
Others
Senior Community no
Restrictions false
Tax ID R7158 125
Special Listing Condition None
Read Less

Bought with Atlanta Fine Homes Sotheby's International



