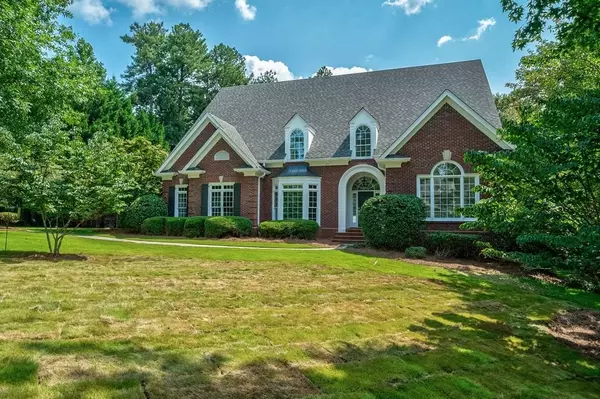For more information regarding the value of a property, please contact us for a free consultation.
2758 Chieftain RUN Duluth, GA 30097
Want to know what your home might be worth? Contact us for a FREE valuation!

Our team is ready to help you sell your home for the highest possible price ASAP
Key Details
Sold Price $1,350,000
Property Type Single Family Home
Sub Type Single Family Residence
Listing Status Sold
Purchase Type For Sale
Square Footage 8,647 sqft
Price per Sqft $156
Subdivision Sugarloaf Country Club
MLS Listing ID 6921294
Sold Date 09/21/21
Style Traditional
Bedrooms 7
Full Baths 6
Half Baths 2
Construction Status Updated/Remodeled
HOA Fees $2,750
HOA Y/N Yes
Originating Board FMLS API
Year Built 1997
Annual Tax Amount $13,537
Tax Year 2020
Lot Size 0.790 Acres
Acres 0.79
Property Description
An unequivocally magnificent 4-sided brick Estate fully renovated top to bottom by Chris Housely designs, with specialty kitchen and bathrooms, located in a quiet most desirable cul-de-sac with large foyer, 2 full master suites and 3 mini master suites & 2 guest suites, this custom estate offers an incomparable lifestyle of luxury and privacy. Eye-catching attention to detail blends refined elegance with an inviting warmth throughout the home highlighted by the most modern high end finishes through out the house with large sitting and entertainment area at every level. An abundance of natural light creates an inviting main level anchored by the smartly configured fully renovated kitchen. This gourmet Kitchen is Featuring premium Miele appliances, side by side refergerator, commercial grade gas stove range and double oven a very modern pantry, built in spice racks, lazy susan corner unit for easy access to all utensils, largest quartz countertops, all new custom cabinetry with soft pull, multiple drawers to make the kitchen most inviting palce in the house, and an open layout flowing into the light-filled family room and breakfast area. Designer lighting and intricate moldings Spectacular master suite on main and a guest suite on main, one full master on the upper level with additional 3 mini master suites. large covered screened in porch with another large tiled deck. Daylight terrace level offers, billiard room, bedroom suite, workout room and large flex area. Additional enviable features include all en-suite bedrooms, great for multigenerational families, oversized 3 car garage and much more, True Upgrade Galore!!
Location
State GA
County Gwinnett
Area 62 - Gwinnett County
Lake Name None
Rooms
Bedroom Description In-Law Floorplan, Master on Main
Other Rooms None
Basement Daylight, Exterior Entry, Finished, Interior Entry, Partial
Main Level Bedrooms 2
Dining Room Seats 12+, Separate Dining Room
Interior
Interior Features Double Vanity, Entrance Foyer 2 Story, High Ceilings 9 ft Upper, High Ceilings 10 ft Main, Tray Ceiling(s), Walk-In Closet(s)
Heating Forced Air, Natural Gas, Zoned
Cooling Ceiling Fan(s), Central Air
Flooring Hardwood
Fireplaces Number 2
Fireplaces Type Factory Built, Family Room, Great Room
Window Features Insulated Windows
Appliance Dishwasher, Disposal, Gas Range, Refrigerator
Laundry Laundry Room
Exterior
Exterior Feature Balcony, Private Yard
Parking Features Attached, Garage, Kitchen Level
Garage Spaces 3.0
Fence None
Pool None
Community Features Clubhouse, Country Club, Fitness Center, Gated, Golf, Homeowners Assoc, Playground, Pool, Restaurant, Tennis Court(s)
Utilities Available Cable Available, Electricity Available, Natural Gas Available, Phone Available, Sewer Available, Underground Utilities, Water Available
View Other
Roof Type Composition
Street Surface Paved
Accessibility None
Handicap Access None
Porch Covered, Deck, Screened
Total Parking Spaces 3
Building
Lot Description Back Yard, Corner Lot, Landscaped, Level
Story Three Or More
Sewer Public Sewer
Water Public
Architectural Style Traditional
Level or Stories Three Or More
Structure Type Brick 4 Sides
New Construction No
Construction Status Updated/Remodeled
Schools
Elementary Schools Mason
Middle Schools Hull
High Schools Peachtree Ridge
Others
Senior Community no
Restrictions false
Tax ID R7120 121
Special Listing Condition None
Read Less

Bought with Berkshire Hathaway HomeServices Georgia Properties



