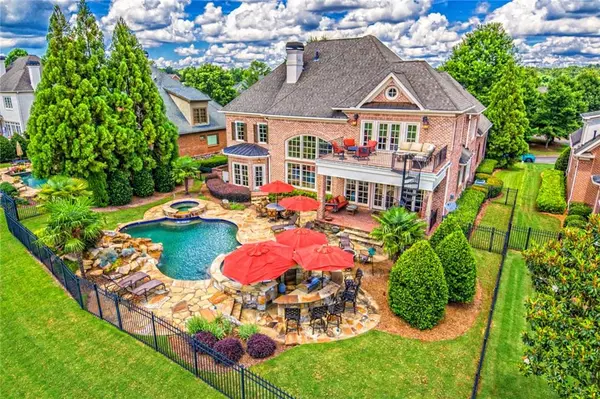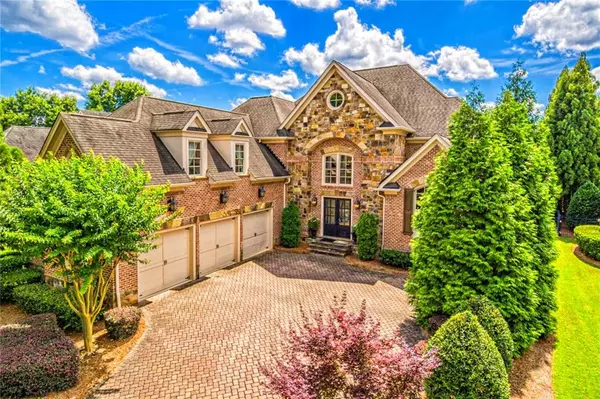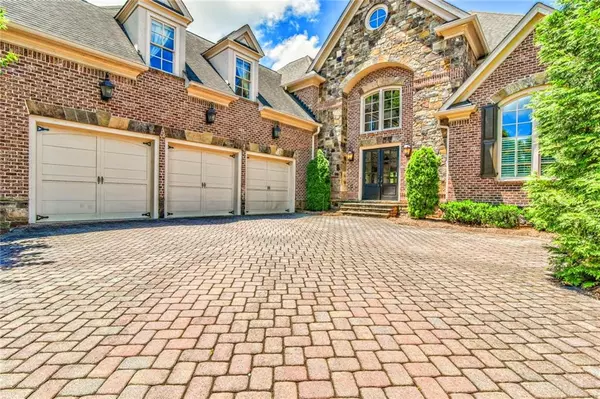For more information regarding the value of a property, please contact us for a free consultation.
2278 Grady Ridge DR Duluth, GA 30097
Want to know what your home might be worth? Contact us for a FREE valuation!

Our team is ready to help you sell your home for the highest possible price ASAP
Key Details
Sold Price $1,425,000
Property Type Single Family Home
Sub Type Single Family Residence
Listing Status Sold
Purchase Type For Sale
Square Footage 5,738 sqft
Price per Sqft $248
Subdivision Sugarloaf Country Club
MLS Listing ID 6905954
Sold Date 09/20/21
Style Craftsman
Bedrooms 4
Full Baths 4
Half Baths 2
Construction Status Resale
HOA Y/N No
Originating Board FMLS API
Year Built 2007
Annual Tax Amount $14,036
Tax Year 2020
Lot Size 0.390 Acres
Acres 0.39
Property Description
An entertainer's paradise- Sugarloaf Country Club crown jewel boasting expansive floor plan, on one of Sugarloaf's most sought after streets… Perched with GIANT panoramic views of the 10th TPC green & numerous sand bunkers, this resort-style home features $230,000 invested into the outdoors alone! State-of-the-art salt water heated pool with big waterfalls; spa; 15-person “swim up” pool bar with outdoor serving kitchen & grill… Dry under flag stone patio… Enter foyer to largest, most luxurious floor plan in this section of community- w/ spiral staircase, dome ceilings, coffered ceiling designs, 3-fireplaces, dual upper AND lower laundry rooms, lavish master main suite with fireside and his/her closets and huge bath… Custom upper-level bar & home theatre w/ surround sound, with outdoor exit-way to exclusive 2nd story deck- with breathtaking 180 degree views of this Greg Norman longest fairway… Spiral exterior staircase leads down to pool area! Other features are large Keeping Room off gourmet Wolf kitchen- with “hide-away” pantry. Central vacuuming. This home is even stubbed for elevator! Elaborate architectural light system- stunning at nite… Indoor/outdoor surround sound… Durable 4-side brick, cobblestone inlay brick driveway, and 3-car garages tops off the list, with a level yard too. This is for that buyer patiently awaiting the best a country club has to offer! This one has wow factor far beyond expectations- you can buy a cheaper home, but you cannot buy a better home.
Location
State GA
County Gwinnett
Area 62 - Gwinnett County
Lake Name None
Rooms
Bedroom Description Master on Main, Oversized Master
Other Rooms None
Basement Crawl Space
Main Level Bedrooms 1
Dining Room Seats 12+, Separate Dining Room
Interior
Interior Features Beamed Ceilings, Bookcases, Central Vacuum, Coffered Ceiling(s), Entrance Foyer 2 Story, High Ceilings 9 ft Upper, High Ceilings 10 ft Main, His and Hers Closets, Tray Ceiling(s), Walk-In Closet(s), Wet Bar
Heating Central, Forced Air, Natural Gas
Cooling Ceiling Fan(s), Central Air
Flooring Ceramic Tile, Hardwood
Fireplaces Number 3
Fireplaces Type Keeping Room, Living Room, Master Bedroom
Window Features Insulated Windows, Plantation Shutters
Appliance Dishwasher, Disposal, Double Oven, Gas Cooktop, Gas Water Heater, Range Hood
Laundry Laundry Room, Main Level, Upper Level
Exterior
Exterior Feature Balcony, Courtyard, Garden, Gas Grill, Private Yard
Parking Features Attached, Garage, Garage Faces Side, Kitchen Level, Level Driveway
Garage Spaces 3.0
Fence Back Yard, Wrought Iron
Pool Gunite, Heated
Community Features Catering Kitchen, Clubhouse, Country Club, Gated, Golf, Near Trails/Greenway, Park, Pool, Restaurant, Sidewalks, Tennis Court(s), Wine Storage
Utilities Available Cable Available, Electricity Available, Natural Gas Available, Phone Available, Sewer Available, Underground Utilities, Water Available
View Golf Course
Roof Type Composition
Street Surface Asphalt
Accessibility None
Handicap Access None
Porch Covered, Deck, Front Porch, Patio, Rear Porch, Rooftop
Total Parking Spaces 3
Private Pool true
Building
Lot Description Cul-De-Sac, Landscaped, Level, On Golf Course
Story Two
Sewer Public Sewer
Water Public
Architectural Style Craftsman
Level or Stories Two
Structure Type Brick 4 Sides
New Construction No
Construction Status Resale
Schools
Elementary Schools Mason
Middle Schools Hull
High Schools North Gwinnett
Others
HOA Fee Include Reserve Fund, Security
Senior Community no
Restrictions false
Tax ID R7159 199
Special Listing Condition None
Read Less

Bought with Y.I. Broker, LLC



