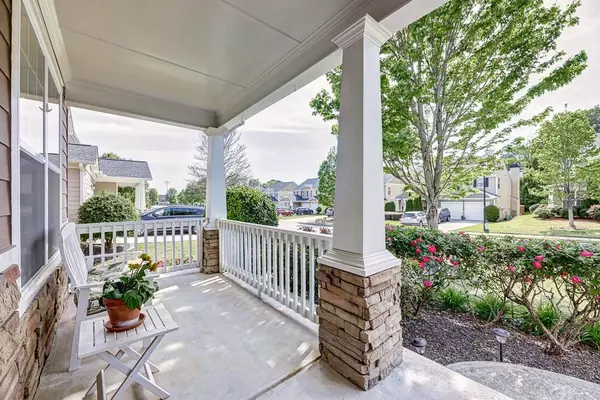For more information regarding the value of a property, please contact us for a free consultation.
5969 Haddon PL SE Smyrna, GA 30126
Want to know what your home might be worth? Contact us for a FREE valuation!

Our team is ready to help you sell your home for the highest possible price ASAP
Key Details
Sold Price $420,000
Property Type Single Family Home
Sub Type Single Family Residence
Listing Status Sold
Purchase Type For Sale
Square Footage 2,913 sqft
Price per Sqft $144
Subdivision Enclave At Oakdale
MLS Listing ID 6876824
Sold Date 06/25/21
Style Craftsman, Traditional
Bedrooms 4
Full Baths 3
Half Baths 1
Construction Status Resale
HOA Fees $820
HOA Y/N Yes
Originating Board FMLS API
Year Built 2006
Annual Tax Amount $3,240
Tax Year 2020
Lot Size 5,662 Sqft
Acres 0.13
Property Description
This might just be the best house in The Enclave at Oakdale. Let me point out the obvious before you get too far along. If you are looking for ho hum grey here, there, and everywhere then you may want to paint the interior because this one has personality. Talk about curb appeal in spades… This hearty craftsman style home has been lovingly maintained by the original owner. The front porch says come sit a spell. Moving right along, please notice the cognac-colored wood floors set on the diagonal that gleam with the sun filled open floor plan. There is a sizable dining room for entertaining. But the real meat and potatoes here is the family room that is open to the kitchen with honey colored wood cabinetry. Top of the line appliances include gas range and wine cooler. I am in love with the seamless flow to the oversized deck. Do not miss the tucked away command central home office that provides the perfect space to work from home or home school area. Upstairs the vaulted primary bedroom with oversized private bath and walk in closet. 3 additional guest suites and a hall bath complete the upper level. Finished terrace level with media room, billiard or ping pong table area, bar, and full bath. You might think there cannot be more… But there is! Did I mention the screen porch that overlooks the fabulous completely fenced backyard with tons of play space and room to throw the football! The location might be perfection, walk to parks, recent trails put in to go directly to the Chattahoochee River without having to go out on the main road, proximity to the airport and just steps from the neighborhood pool. This highly active and friendly neighborhood hosts events throughout the year.
Location
State GA
County Cobb
Area 72 - Cobb-West
Lake Name None
Rooms
Bedroom Description Oversized Master
Other Rooms None
Basement Daylight, Exterior Entry, Finished, Finished Bath, Full, Interior Entry
Dining Room Open Concept, Separate Dining Room
Interior
Interior Features Cathedral Ceiling(s), Disappearing Attic Stairs, Double Vanity, Entrance Foyer, High Ceilings 9 ft Lower, High Ceilings 9 ft Main, High Ceilings 9 ft Upper, High Speed Internet, Walk-In Closet(s), Wet Bar
Heating Central, Forced Air, Natural Gas, Zoned
Cooling Ceiling Fan(s), Central Air, Zoned
Flooring Carpet, Ceramic Tile, Hardwood
Fireplaces Number 1
Fireplaces Type Family Room, Gas Starter, Great Room, Living Room
Window Features Insulated Windows
Appliance Dishwasher, Disposal, Gas Cooktop, Gas Oven, Gas Range, Gas Water Heater, Microwave
Laundry Laundry Room, Mud Room, Upper Level
Exterior
Exterior Feature Garden, Private Front Entry, Private Rear Entry, Private Yard, Rear Stairs
Parking Features Attached, Driveway, Garage, Garage Door Opener, Garage Faces Front, Kitchen Level, Level Driveway
Garage Spaces 2.0
Fence Back Yard, Fenced, Privacy, Wood
Pool None
Community Features Homeowners Assoc, Near Schools, Near Shopping, Near Trails/Greenway, Pool, Sidewalks, Street Lights
Utilities Available Cable Available, Electricity Available, Natural Gas Available, Sewer Available, Underground Utilities, Water Available
Waterfront Description None
View Rural
Roof Type Composition, Shingle
Street Surface Asphalt, Paved
Accessibility None
Handicap Access None
Porch Covered, Deck, Enclosed, Front Porch, Patio, Rear Porch, Screened
Total Parking Spaces 2
Building
Lot Description Back Yard, Front Yard, Landscaped, Level, Private
Story Two
Sewer Public Sewer
Water Public
Architectural Style Craftsman, Traditional
Level or Stories Two
Structure Type Frame, Stone
New Construction No
Construction Status Resale
Schools
Elementary Schools Clay-Harmony Leland
Middle Schools Lindley
High Schools Pebblebrook
Others
HOA Fee Include Swim/Tennis, Trash
Senior Community no
Restrictions false
Tax ID 18017000330
Special Listing Condition None
Read Less

Bought with Keller Williams Realty Cityside



