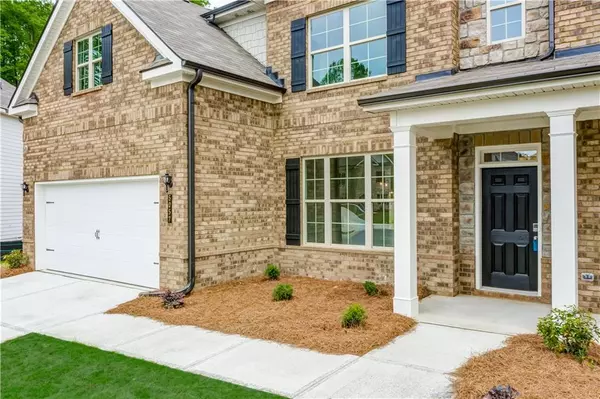For more information regarding the value of a property, please contact us for a free consultation.
5057 Cooper Farm DR Sugar Hill, GA 30518
Want to know what your home might be worth? Contact us for a FREE valuation!

Our team is ready to help you sell your home for the highest possible price ASAP
Key Details
Sold Price $535,000
Property Type Single Family Home
Sub Type Single Family Residence
Listing Status Sold
Purchase Type For Sale
Square Footage 3,072 sqft
Price per Sqft $174
Subdivision Level Creek Estates
MLS Listing ID 6880376
Sold Date 06/28/21
Style Traditional
Bedrooms 5
Full Baths 4
Construction Status New Construction
HOA Fees $675
HOA Y/N No
Originating Board FMLS API
Year Built 2021
Tax Year 2021
Lot Size 0.370 Acres
Acres 0.37
Property Description
Brand new home with over 70K in upgrades-never lived in! Don't miss this great opportunity to avoid the wait of building and Phase II pricing. Popular Biltmore floor plan with additional bedroom/bath upstairs. Come see all the impressive design choices! Guest suite on main level. Gorgeous LVT on entire first level and upper hallway. Sophisticated kitchen with quartz countertops and stunning backsplash. Dining room boasts coffered ceiling and gorgeous light fixture. Working from home? First floor office with French doors is sure to meet those privacy needs. Premium cul-de-sac lot, extremely private. Extended, covered back patio will exceed your entertaining needs. Still under builder warranty-all the perks of a new home, except the wait and the Phase II pricing. Google home connect. Seller's unexpected relocation is your gain. Located only one mile from Sugar Hill's entertainment center, minutes to Lake Lanier and easy access to major interstates.
Location
State GA
County Gwinnett
Area 62 - Gwinnett County
Lake Name None
Rooms
Bedroom Description Other
Other Rooms None
Basement None
Main Level Bedrooms 1
Dining Room Butlers Pantry, Seats 12+
Interior
Interior Features Disappearing Attic Stairs, Double Vanity, Entrance Foyer, Entrance Foyer 2 Story, High Ceilings 10 ft Upper, Smart Home, Tray Ceiling(s), Walk-In Closet(s)
Heating Central, Natural Gas
Cooling Central Air
Flooring Ceramic Tile, Other
Fireplaces Number 1
Fireplaces Type Factory Built, Gas Starter, Living Room
Window Features Insulated Windows
Appliance Disposal, Double Oven, Electric Oven, Gas Cooktop, Gas Water Heater, Microwave, Range Hood
Laundry Laundry Room, Upper Level
Exterior
Exterior Feature Private Front Entry, Private Rear Entry, Private Yard
Parking Features Attached, Garage, Level Driveway
Garage Spaces 2.0
Fence None
Pool None
Community Features Homeowners Assoc, Near Shopping, Pool, Sidewalks, Street Lights
Utilities Available Electricity Available, Natural Gas Available, Sewer Available
Waterfront Description None
View Other
Roof Type Shingle
Street Surface Paved
Accessibility None
Handicap Access None
Porch Covered, Front Porch, Patio
Total Parking Spaces 2
Building
Lot Description Cul-De-Sac, Level, Private
Story Two
Sewer Public Sewer
Water Public
Architectural Style Traditional
Level or Stories Two
Structure Type Brick Front, Cement Siding
New Construction No
Construction Status New Construction
Schools
Elementary Schools Sugar Hill - Gwinnett
Middle Schools Lanier
High Schools Lanier
Others
Senior Community no
Restrictions false
Ownership Fee Simple
Financing no
Special Listing Condition None
Read Less

Bought with PalmerHouse Properties



