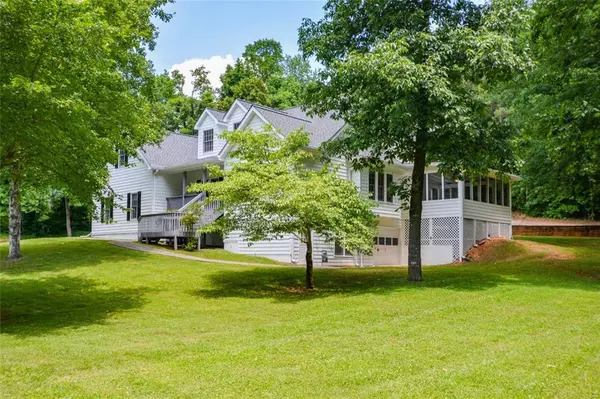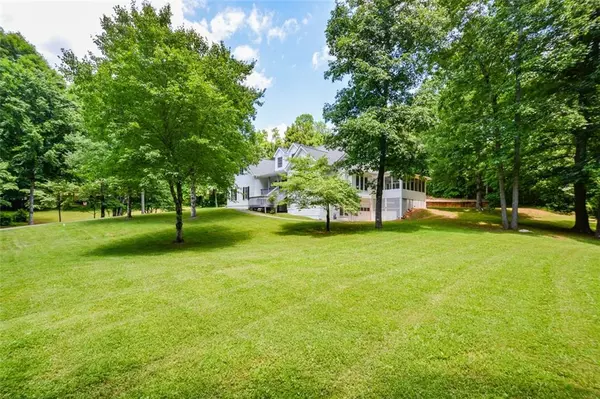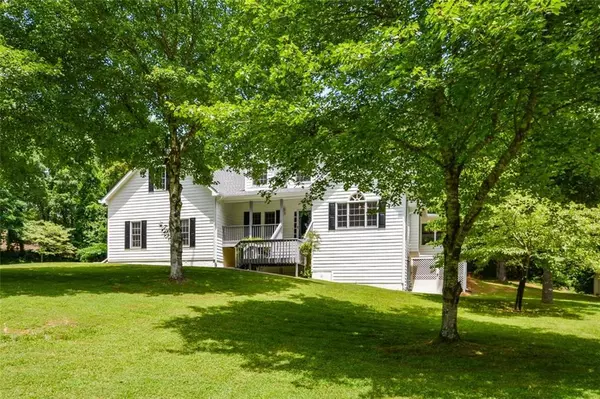For more information regarding the value of a property, please contact us for a free consultation.
566 WENTWORTH DR NW Acworth, GA 30102
Want to know what your home might be worth? Contact us for a FREE valuation!

Our team is ready to help you sell your home for the highest possible price ASAP
Key Details
Sold Price $515,000
Property Type Single Family Home
Sub Type Single Family Residence
Listing Status Sold
Purchase Type For Sale
Square Footage 2,787 sqft
Price per Sqft $184
Subdivision Hampshire Village
MLS Listing ID 6894309
Sold Date 06/29/21
Style Traditional
Bedrooms 4
Full Baths 3
Half Baths 1
Construction Status Resale
HOA Y/N No
Year Built 1993
Annual Tax Amount $1,042
Tax Year 2020
Lot Size 2.400 Acres
Acres 2.4
Property Description
This is a Retreat for all Seasons. It is a Farmhouse like, Newly Renovated & Move in Ready Dream!! Enjoy quiet, relaxing surroundings. …screams Luxury!!! You're surrounded by beautifully naturally landscaped acreage. There is a lot of Livability on these 2.5 acres. It has porches on the front & the back areas. Also, a Huge Screened in Porch with a new fan on the back of the house with a large deck, also. The Exterior is freshly painted a pristine snow white with dark grey shutters. The roof is less than 2 years. The footprint has a formal living room and dining room/or study. Rear of the house has the Den/family room with brick fireplace that overlooks a beautiful rose garden on the ridge.
It has Hardwoods on the main with New Carpet upstairs. Cedar closet and Major storage space. The basement is unfinished and has room for 4 cars deep with garage door. Full finished bath, Bedroom or Office and additional workspace or storage.
See additional upgrades in the Documents. The HOA community: Hampshire Village is not required to join for this home. You can join.
Location
State GA
County Cobb
Lake Name None
Rooms
Bedroom Description Master on Main
Other Rooms Outbuilding
Basement Finished Bath, Full, Unfinished
Main Level Bedrooms 1
Dining Room Separate Dining Room
Interior
Interior Features High Ceilings 9 ft Main, Entrance Foyer, Walk-In Closet(s)
Heating Central, Forced Air, Natural Gas
Cooling Central Air, Zoned
Flooring Carpet, Ceramic Tile, Hardwood
Fireplaces Number 1
Fireplaces Type Family Room, Factory Built, Gas Log, Gas Starter, Insert
Window Features None
Appliance Dishwasher, Dryer, Gas Range, Gas Cooktop, Microwave, Washer
Laundry Main Level, Laundry Room
Exterior
Exterior Feature Private Front Entry, Private Rear Entry, Private Yard
Parking Features Garage Door Opener, Driveway, Garage, Level Driveway, Garage Faces Side, RV Access/Parking
Garage Spaces 4.0
Fence None
Pool None
Community Features None
Utilities Available Cable Available, Electricity Available, Natural Gas Available, Phone Available, Sewer Available
View Other
Roof Type Shingle
Street Surface Asphalt
Accessibility None
Handicap Access None
Porch Deck, Front Porch, Rear Porch, Screened
Total Parking Spaces 4
Building
Lot Description Back Yard, Cul-De-Sac, Level, Landscaped, Front Yard, Private
Story Two
Foundation See Remarks
Sewer Public Sewer
Water Public
Architectural Style Traditional
Level or Stories Two
Structure Type Frame
New Construction No
Construction Status Resale
Schools
Elementary Schools Chalker
Middle Schools Palmer
High Schools Kell
Others
Senior Community no
Restrictions false
Tax ID 16000400110
Special Listing Condition None
Read Less

Bought with Crye-Leike Realtors



