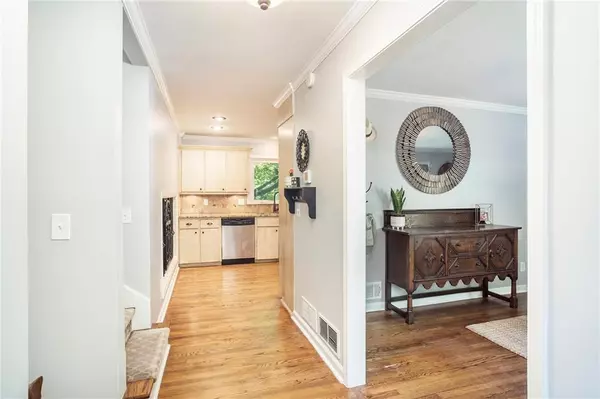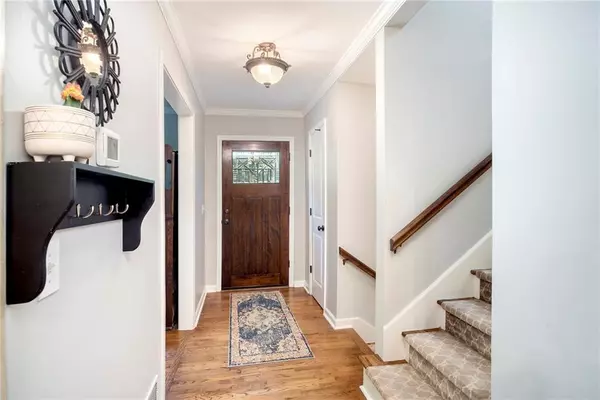For more information regarding the value of a property, please contact us for a free consultation.
2820 Whitby DR Doraville, GA 30340
Want to know what your home might be worth? Contact us for a FREE valuation!

Our team is ready to help you sell your home for the highest possible price ASAP
Key Details
Sold Price $455,000
Property Type Single Family Home
Sub Type Single Family Residence
Listing Status Sold
Purchase Type For Sale
Square Footage 2,709 sqft
Price per Sqft $167
Subdivision Northumberland
MLS Listing ID 6882260
Sold Date 06/30/21
Style Traditional
Bedrooms 5
Full Baths 3
Construction Status Resale
HOA Y/N No
Originating Board FMLS API
Year Built 1967
Annual Tax Amount $3,496
Tax Year 2020
Lot Size 0.400 Acres
Acres 0.4
Property Description
Welcome home to Northumberland - an active, friendly community with swim club in the neighborhood - a short walk to the elementary school and an easy drive to major interstates and downtown Tucker. The sellers recently gave the home an exterior face lift and they hope you love it as much as they do! The home offers more space than meets the eye with it's five full bedrooms and three full baths, two living areas, dining room that opens to the rear deck/patio and separate bonus room that is currently being used as a gym but could work for many other purposes. Enjoy the beautiful fig trees, blueberry bushes and serene wooded area from the multiple outdoor living areas and the close proximity to the swim club will make your house the hub for summer gatherings. Other notable features include hardwood floors on the upper two levels, Elfa closet systems for maximum efficiency, plenty of extra storage, updated lighting, painted brick fireplace in the family room with rustic mantle and backyard shed for your lawn equipment.
Location
State GA
County Dekalb
Area 41 - Dekalb-East
Lake Name None
Rooms
Bedroom Description Other
Other Rooms Other
Basement Daylight, Exterior Entry, Finished, Interior Entry
Dining Room Separate Dining Room
Interior
Interior Features Entrance Foyer, Low Flow Plumbing Fixtures
Heating Forced Air, Natural Gas
Cooling Ceiling Fan(s), Central Air
Flooring Hardwood
Fireplaces Number 1
Fireplaces Type Family Room, Masonry
Window Features None
Appliance Dishwasher, Disposal, Gas Range, Gas Water Heater, Microwave
Laundry Laundry Room
Exterior
Exterior Feature Other
Parking Features Carport
Fence None
Pool None
Community Features Pool, Street Lights
Utilities Available Cable Available, Electricity Available, Natural Gas Available
View Other
Roof Type Composition
Street Surface Paved
Accessibility None
Handicap Access None
Porch Deck, Patio
Total Parking Spaces 2
Building
Lot Description Corner Lot, Cul-De-Sac
Story Multi/Split
Sewer Public Sewer
Water Public
Architectural Style Traditional
Level or Stories Multi/Split
Structure Type Brick Front
New Construction No
Construction Status Resale
Schools
Elementary Schools Evansdale
Middle Schools Henderson - Dekalb
High Schools Lakeside - Dekalb
Others
Senior Community no
Restrictions false
Tax ID 18 263 16 043
Special Listing Condition None
Read Less

Bought with Origins Real Estate



