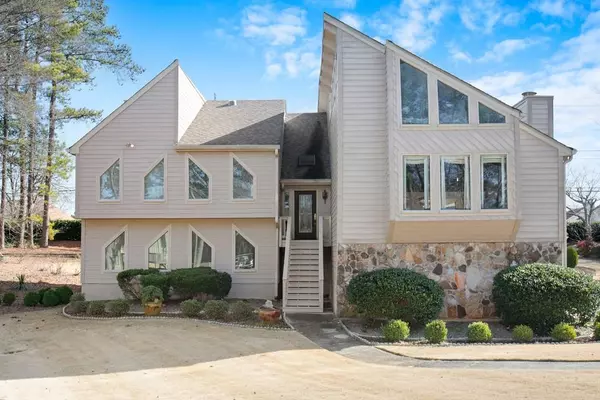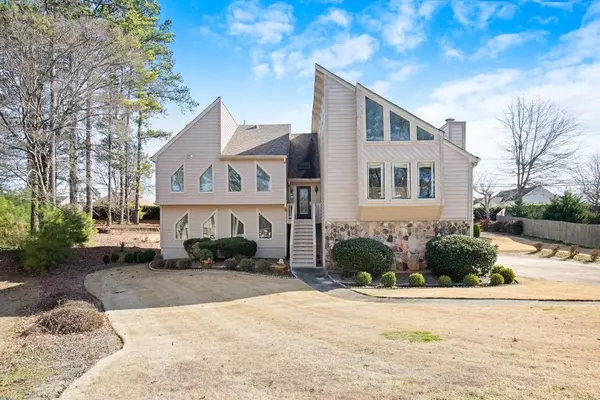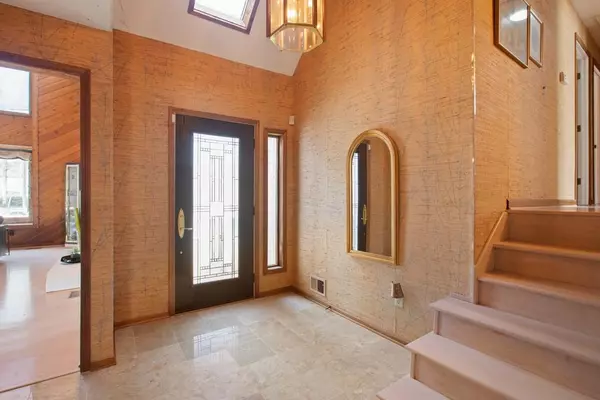For more information regarding the value of a property, please contact us for a free consultation.
2062 Shadow Bluff CT NE Marietta, GA 30062
Want to know what your home might be worth? Contact us for a FREE valuation!

Our team is ready to help you sell your home for the highest possible price ASAP
Key Details
Sold Price $348,500
Property Type Single Family Home
Sub Type Single Family Residence
Listing Status Sold
Purchase Type For Sale
Square Footage 3,604 sqft
Price per Sqft $96
Subdivision Shadow Woods
MLS Listing ID 6677358
Sold Date 04/27/20
Style Contemporary/Modern
Bedrooms 4
Full Baths 3
Originating Board FMLS API
Year Built 1981
Annual Tax Amount $810
Tax Year 2018
Lot Size 0.253 Acres
Property Description
Wonderful Light-Filled and Well-Maintained Home in Sought After East Cobb/Pope High School District! High ceilings, hardwood floors, fabulous large level yard with two decks, perfect for entertaining and family life. Entry foyer with vaulted ceiling and skylight opens to the main level which features an updated kitchen with stained cabinetry, granite counter tops, stainless steel appliances, recessed lighting, breakfast bar and bright breakfast room, walk out to deck overlooking private backyard. Huge two story family room with unique paneled walls, tongue and groove vaulted ceiling, stone fireplace and floor to ceiling windows. Separate spacious dining room. Walk upstairs through the bright hallway with a skylight to the oversized master suite also with vaulted ceiling and feature wall, access to private deck, bath with double vanity, spa tub and separate shower. Two additional bedrooms upstairs with hall bath. Finished daylight terrace level with family/recreation room, large bedroom and full bath. Lots of storage, two finished rooms off the garage. Fabulous location close to shopping, schools, restaurants, Fuller's Park and Indian Hills Country Club.
Location
State GA
County Cobb
Rooms
Other Rooms None
Basement Daylight, Exterior Entry, Finished Bath, Finished, Full, Interior Entry
Dining Room Separate Dining Room
Interior
Interior Features Entrance Foyer 2 Story, High Speed Internet, Entrance Foyer, Other
Heating Central, Electric, Natural Gas
Cooling Ceiling Fan(s), Central Air
Flooring Ceramic Tile, Hardwood
Fireplaces Number 1
Fireplaces Type Gas Starter, Living Room
Laundry In Basement
Exterior
Exterior Feature Private Yard, Private Front Entry, Private Rear Entry, Rear Stairs
Parking Features Attached, Garage, Level Driveway, Garage Faces Side
Garage Spaces 2.0
Fence Fenced
Pool None
Community Features Park, Restaurant, Near Shopping
Utilities Available Cable Available, Electricity Available, Natural Gas Available, Phone Available, Sewer Available, Underground Utilities, Water Available
Waterfront Description None
View Other
Roof Type Composition
Building
Lot Description Back Yard, Cul-De-Sac, Front Yard, Landscaped, Private
Story Two
Sewer Public Sewer
Water Public
New Construction No
Schools
Elementary Schools Murdock
Middle Schools Dodgen
High Schools Pope
Others
Senior Community no
Special Listing Condition None
Read Less

Bought with Keller Williams Realty Community Partners



