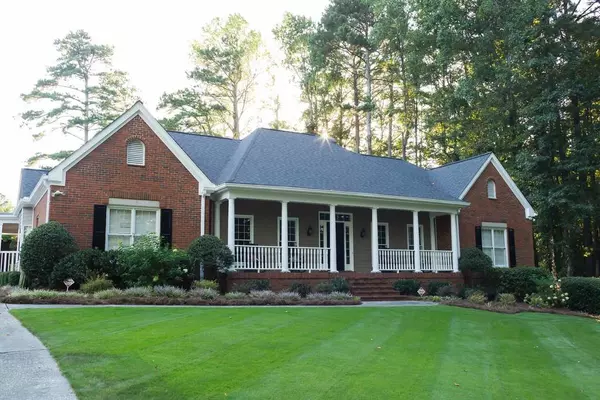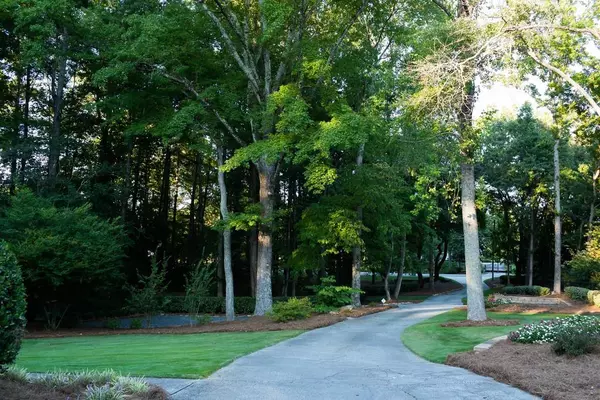For more information regarding the value of a property, please contact us for a free consultation.
1905 RIDGEDALE DR Snellville, GA 30078
Want to know what your home might be worth? Contact us for a FREE valuation!

Our team is ready to help you sell your home for the highest possible price ASAP
Key Details
Sold Price $498,000
Property Type Single Family Home
Sub Type Single Family Residence
Listing Status Sold
Purchase Type For Sale
Square Footage 7,069 sqft
Price per Sqft $70
MLS Listing ID 6618463
Sold Date 10/30/19
Style Ranch, Traditional, Other
Bedrooms 4
Full Baths 4
Half Baths 1
Originating Board FMLS API
Year Built 1989
Annual Tax Amount $5,639
Tax Year 2018
Lot Size 1.770 Acres
Property Description
MUST SEE custom executive home, larger than it looks, professionally renovated from top to bottom-inside and out! Built on a 1.7 acre private and level lot. Immaculately kept & 100% move-in ready! Oversized master suite on main, his/her vanities and closets, office/sitting room with built-ins and private porch. Large family room, dining room, and living room with new Armstrong hardwoods and beautiful built-ins. Gorgeous kitchen with island,keeping/dining area, breakfast bar, 2 walk in pantries,all new SS appliances. Spacious laundry room with wash basin and ½ guest bathroom off kitchen. Two guest bedrooms on second floor-each with beautifully renovated private baths, built-ins, and walk in closets and new Armstrong carpet. Walk out terrace level with living room, game room, fitness room, bedroom, full bath, 2 storage areas, workshop with boat door. Detached two car garage with walk up attic, plus three additional parking areas (fits up to 10 cars). Huge covered back porch overlooking professionally landscaped private yard perfect for entertaining and family fun. Additional features: 3 new HVAC units, 5-yr old roof, plantation shutters, new tankless water heater, all house surge protector, STORAGE GALORE! Nothing to do except move in!! Appointment only
Location
State GA
County Gwinnett
Rooms
Other Rooms Garage(s)
Basement Boat Door, Exterior Entry, Finished, Finished Bath, Full, Interior Entry
Dining Room Separate Dining Room
Interior
Interior Features Bookcases, Double Vanity, Entrance Foyer, High Ceilings 9 ft Lower, High Ceilings 9 ft Main, High Ceilings 9 ft Upper, High Speed Internet, His and Hers Closets, Low Flow Plumbing Fixtures, Tray Ceiling(s), Walk-In Closet(s), Wet Bar
Heating Central, Forced Air, Natural Gas, Zoned
Cooling Ceiling Fan(s), Central Air, Zoned
Flooring Carpet, Ceramic Tile, Hardwood
Fireplaces Number 1
Fireplaces Type Gas Log, Glass Doors, Great Room
Laundry Laundry Room, Main Level, Other
Exterior
Exterior Feature Private Front Entry, Private Rear Entry, Private Yard, Other
Parking Features None
Garage Spaces 2.0
Fence Back Yard, Chain Link, Fenced
Pool None
Community Features Near Shopping
Utilities Available Cable Available, Electricity Available, Natural Gas Available, Phone Available, Water Available
Waterfront Description None
View Other
Roof Type Composition, Ridge Vents, Shingle
Building
Lot Description Back Yard, Creek On Lot, Front Yard, Landscaped, Level, Private, Wooded
Story One and One Half
Sewer Septic Tank
Water Public
New Construction No
Schools
Elementary Schools Pharr
Middle Schools Couch
High Schools Grayson
Others
Senior Community no
Special Listing Condition None
Read Less

Bought with PalmerHouse Properties



