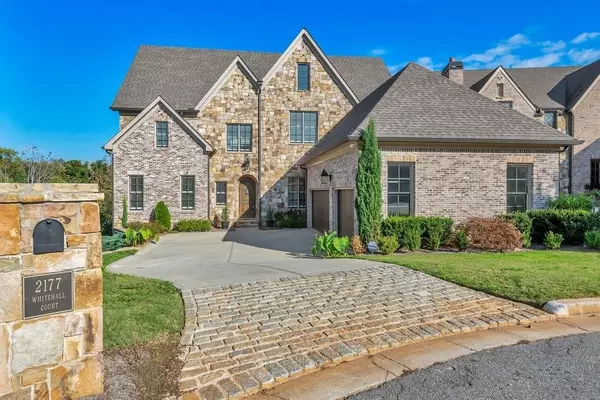For more information regarding the value of a property, please contact us for a free consultation.
2177 Whitehall CT SE Smyrna, GA 30080
Want to know what your home might be worth? Contact us for a FREE valuation!

Our team is ready to help you sell your home for the highest possible price ASAP
Key Details
Sold Price $975,000
Property Type Single Family Home
Sub Type Single Family Residence
Listing Status Sold
Purchase Type For Sale
Square Footage 5,402 sqft
Price per Sqft $180
Subdivision Whitehall
MLS Listing ID 6641828
Sold Date 03/18/20
Style European, Traditional
Bedrooms 6
Full Baths 5
HOA Fees $500
Originating Board FMLS API
Year Built 2015
Annual Tax Amount $14,167
Tax Year 2018
Lot Size 10,454 Sqft
Property Description
Wow! Amazing views of Atlanta Skyline from Master retreat complete w/morning bar,massive closet,sitting rm,private deck overlooking Backyard featuring saltwater pool,spa & fire pit.Impressive light,bright kitchen,ample storage,breakfast room,screen porch,fireside great rm w/coffered ceiling,rich hardwd flrs opens to lovely dining rm,living rm,ideal study/library/music room,exciting finished terrace level w/sauna,media room,ent. bar,bedroom w/Juliet balcony,barn doors add special touch to Game room,culdesac lot,side entry 3 car garage Elevator access on all 3 levels.Gorgeous Home!
Location
State GA
County Cobb
Rooms
Other Rooms None
Basement Daylight, Finished Bath, Finished, Full
Dining Room Seats 12+, Separate Dining Room
Interior
Interior Features Bookcases, Coffered Ceiling(s), Other
Heating Forced Air
Cooling Ceiling Fan(s), Central Air
Flooring Carpet, Ceramic Tile, Hardwood
Fireplaces Number 1
Fireplaces Type Family Room
Laundry Laundry Room, Upper Level
Exterior
Exterior Feature Other, Balcony
Parking Features Attached, Garage, Level Driveway
Garage Spaces 3.0
Fence Back Yard
Pool Gunite, Heated, In Ground
Community Features Homeowners Assoc
Utilities Available None
Waterfront Description None
View City
Roof Type Composition
Building
Lot Description Back Yard, Cul-De-Sac, Landscaped
Story Three Or More
Sewer Public Sewer
Water Public
New Construction No
Schools
Elementary Schools Teasley
Middle Schools Campbell
High Schools Campbell
Others
Senior Community no
Special Listing Condition None
Read Less

Bought with Keller Williams Buckhead



