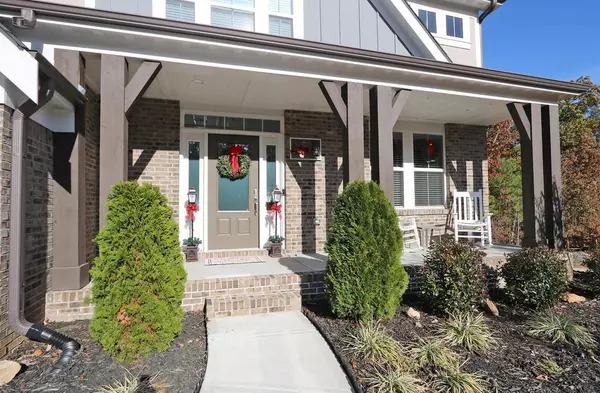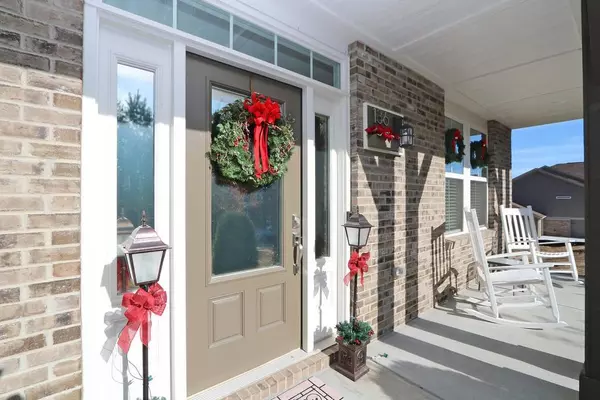For more information regarding the value of a property, please contact us for a free consultation.
136 Stargaze RDG Canton, GA 30114
Want to know what your home might be worth? Contact us for a FREE valuation!

Our team is ready to help you sell your home for the highest possible price ASAP
Key Details
Sold Price $380,000
Property Type Single Family Home
Sub Type Single Family Residence
Listing Status Sold
Purchase Type For Sale
Square Footage 4,041 sqft
Price per Sqft $94
Subdivision Great Sky
MLS Listing ID 6648620
Sold Date 03/19/20
Style Traditional
Bedrooms 5
Full Baths 3
Half Baths 1
HOA Fees $1,100
Originating Board FMLS API
Year Built 2017
Annual Tax Amount $4,245
Tax Year 2018
Lot Size 0.300 Acres
Property Description
Motivated Seller Relocating! Priced Below Comps! Model home floor plan! Picturesque view of nature in executive home in Great Sky. The custom, chef's kitchen features quartz, oversized island/bar, ss appliances that will make everyday cooking and entertaining a pleasure. Enjoy your family room with 18' soaring ceilings and wall of bay windows overlooking your own private forest. The tranquil Master Retreat w/ sitting area and spa bath will welcome you at days end. This is the perfect family and entertainment home, w/ open floor plan, oversized rooms and rich hardwoods. Resort style amenities and easy access to highways, shopping and dining make this the perfect home. 3,039 sq ft with additional 1,100 sq ft in unfinished basement. New construction base price starts at $357,900 without $50K in upgrades this homes offers! Upgrade list available in house at showings.
Location
State GA
County Cherokee
Rooms
Other Rooms Garage(s)
Basement Bath/Stubbed, Daylight, Exterior Entry, Interior Entry, Partial, Unfinished
Dining Room Separate Dining Room
Interior
Interior Features High Ceilings 10 ft Main, Entrance Foyer 2 Story, Double Vanity, Disappearing Attic Stairs, High Speed Internet, Entrance Foyer, His and Hers Closets, Tray Ceiling(s), Walk-In Closet(s)
Heating Central, Forced Air, Natural Gas, Zoned
Cooling Ceiling Fan(s), Central Air, Zoned
Flooring Carpet, Hardwood
Fireplaces Number 1
Fireplaces Type Factory Built, Gas Starter, Great Room
Laundry Laundry Room, Mud Room, Upper Level
Exterior
Exterior Feature Private Yard
Parking Features Attached, Garage Door Opener, Garage, Kitchen Level, Garage Faces Side
Garage Spaces 2.0
Fence None
Pool None
Community Features Clubhouse, Fishing, Homeowners Assoc, Lake, Near Trails/Greenway, Playground, Pool, Sidewalks, Street Lights, Tennis Court(s)
Utilities Available None
Waterfront Description None
Roof Type Composition
Building
Lot Description Sloped, Wooded
Story Multi/Split
Sewer Public Sewer
Water Public
New Construction No
Schools
Elementary Schools R.M. Moore
Middle Schools Teasley
High Schools Cherokee
Others
Senior Community no
Special Listing Condition None
Read Less

Bought with Berkshire Hathaway HomeServices Georgia Properties



