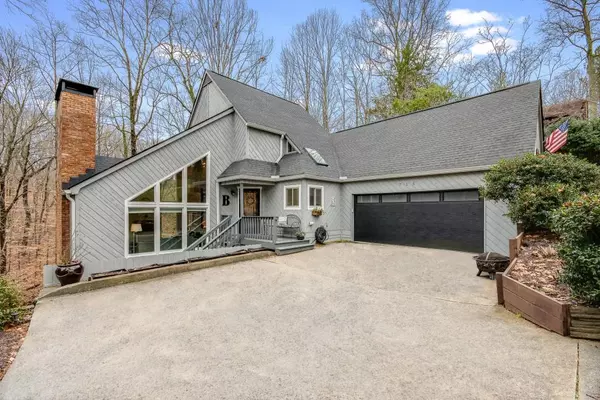For more information regarding the value of a property, please contact us for a free consultation.
715 Bayliss DR Marietta, GA 30068
Want to know what your home might be worth? Contact us for a FREE valuation!

Our team is ready to help you sell your home for the highest possible price ASAP
Key Details
Sold Price $429,900
Property Type Single Family Home
Sub Type Single Family Residence
Listing Status Sold
Purchase Type For Sale
Square Footage 2,700 sqft
Price per Sqft $159
Subdivision River Springs
MLS Listing ID 6667331
Sold Date 02/19/20
Style A-Frame
Bedrooms 4
Full Baths 3
Construction Status Resale
HOA Y/N No
Originating Board FMLS API
Year Built 1979
Annual Tax Amount $3,106
Tax Year 2018
Lot Size 0.396 Acres
Acres 0.396
Property Description
Come home to a cozy, peaceful, natural paradise! This home in a hidden gem of a neighborhood in East Cobbs top school districts backs up to the Chattahoochee National Recreation area complete with a natural springs creek running through. Sit on the deck and enjoy the peaceful sound of a running water source and take in the sights of birds and deer as you unwind from your day. This home was lovingly restored by it's owners whose plan was to live there forever, but fate had a different plan and now they are reluctantly moving on. 3 years new: Gutted-rebuilt fireplaces, inside and out, HVAC, Roof, Kitchen and DR floors, skylight, 90% of windows, paint outside and in, garage door, all doors main floor, the list goes on. The fully finished basement includes a wood burning fireplace in a family room, a recreation room with pool table , bedroom, craft room. Do not wait. This is a truly unique gem in the heart of East Cobb . All the convenience you need surrounding your bubble of peace and nature.
Location
State GA
County Cobb
Area 83 - Cobb - East
Lake Name None
Rooms
Bedroom Description In-Law Floorplan, Sitting Room
Other Rooms None
Basement Exterior Entry, Finished, Finished Bath, Full, Interior Entry
Main Level Bedrooms 2
Dining Room Separate Dining Room
Interior
Interior Features Beamed Ceilings, Entrance Foyer, High Speed Internet, Walk-In Closet(s)
Heating Forced Air, Natural Gas
Cooling Attic Fan, Central Air, Zoned
Flooring Carpet, Hardwood
Fireplaces Number 2
Fireplaces Type Family Room, Great Room
Window Features None
Appliance Dishwasher, Disposal, Dryer, Gas Range
Laundry In Basement, Main Level
Exterior
Exterior Feature Garden, Private Yard
Parking Features Attached, Driveway, Garage, Kitchen Level, Level Driveway
Garage Spaces 2.0
Fence None
Pool None
Community Features Homeowners Assoc, Near Shopping, Park, Restaurant, Sidewalks, Street Lights
Utilities Available Cable Available, Electricity Available, Natural Gas Available, Phone Available, Sewer Available, Underground Utilities, Water Available
Waterfront Description Creek
View Other
Roof Type Composition
Street Surface Paved
Accessibility None
Handicap Access None
Porch Covered, Deck, Front Porch, Patio
Total Parking Spaces 2
Building
Lot Description Creek On Lot, Front Yard, Level, Wooded
Story Two
Sewer Public Sewer
Water Public
Architectural Style A-Frame
Level or Stories Two
Structure Type Cedar
New Construction No
Construction Status Resale
Schools
Elementary Schools Sope Creek
Middle Schools Dickerson
High Schools Walton
Others
Senior Community no
Restrictions false
Tax ID 01015500280
Ownership Fee Simple
Financing no
Special Listing Condition None
Read Less

Bought with Keller Williams Rlty, First Atlanta



