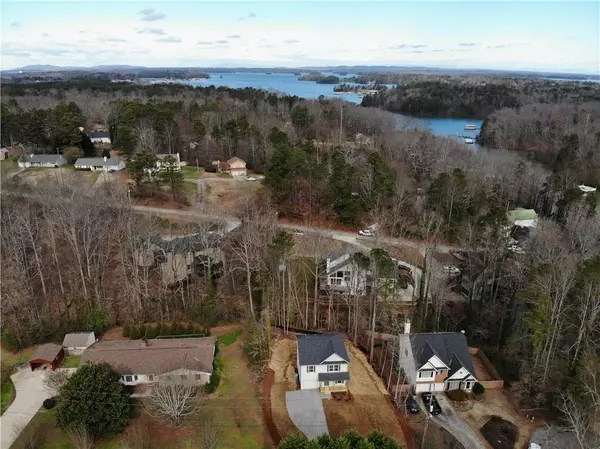For more information regarding the value of a property, please contact us for a free consultation.
6162 Hutchins DR Buford, GA 30518
Want to know what your home might be worth? Contact us for a FREE valuation!

Our team is ready to help you sell your home for the highest possible price ASAP
Key Details
Sold Price $260,000
Property Type Single Family Home
Sub Type Single Family Residence
Listing Status Sold
Purchase Type For Sale
Square Footage 1,450 sqft
Price per Sqft $179
Subdivision Hutchins Carson Subdivision
MLS Listing ID 6683100
Sold Date 04/24/20
Style Craftsman, Traditional
Bedrooms 3
Full Baths 2
Half Baths 1
Construction Status New Construction
HOA Y/N No
Originating Board FMLS API
Year Built 2020
Annual Tax Amount $146
Tax Year 2018
Lot Size 0.340 Acres
Acres 0.34
Property Description
MOVE-IN READY, NEW CONSTRUCTION build just minutes away from Lake Lanier, Buford Main Street, Mall of Georgia, downtown Sugar Hill, shopping, dining and more! Craftsman-style, two-story, on basement w/ open concept floor plan featuring Luxury Vinyl Plank flooring on main, wood-look tile in all baths/laundry, white cabinets w/ soft-close drawers, granite counter tops, center island and farmhouse trim/casings. Oversized master suite w/ his/hers closet, large secondary bedrooms with shared hall bath. Sodded front lawn, 4-side cement siding, architectural roof, rocking chair front porch & extra parking pad with long drive to accommodate guests with off-street parking. HURRY DON'T BE LATE and move-in before summer fun on beautiful Lake Lanier! NO HOA! Builder offering up to $2,000 in closing costs assistance with acceptable offer through buyer's choice of lender.
Location
State GA
County Hall
Area 265 - Hall County
Lake Name Lanier
Rooms
Bedroom Description Other
Other Rooms None
Basement Daylight, Exterior Entry, Interior Entry, Partial, Unfinished
Dining Room Open Concept
Interior
Interior Features Disappearing Attic Stairs, High Ceilings 9 ft Lower, His and Hers Closets, Low Flow Plumbing Fixtures, Walk-In Closet(s)
Heating Central, Forced Air, Heat Pump
Cooling Ceiling Fan(s), Central Air, Heat Pump
Flooring Ceramic Tile, Vinyl, Other
Fireplaces Type None
Window Features Insulated Windows
Appliance Dishwasher, Electric Range, Electric Water Heater, Microwave
Laundry Upper Level
Exterior
Exterior Feature Other
Parking Features Attached, Driveway, Garage Door Opener, Kitchen Level, Parking Pad
Garage Spaces 1.0
Fence None
Pool None
Community Features None
Utilities Available Cable Available, Electricity Available, Water Available
Waterfront Description Creek
View Other
Roof Type Composition, Ridge Vents, Other
Street Surface Asphalt
Accessibility None
Handicap Access None
Porch Covered, Deck, Front Porch
Total Parking Spaces 1
Building
Lot Description Back Yard, Front Yard, Landscaped
Story Two
Sewer Septic Tank
Water Public
Architectural Style Craftsman, Traditional
Level or Stories Two
Structure Type Cement Siding
New Construction No
Construction Status New Construction
Schools
Elementary Schools Friendship
Middle Schools C.W. Davis
High Schools Flowery Branch
Others
Senior Community no
Restrictions false
Tax ID 08168 000062
Special Listing Condition None
Read Less

Bought with RE/MAX Five Star



