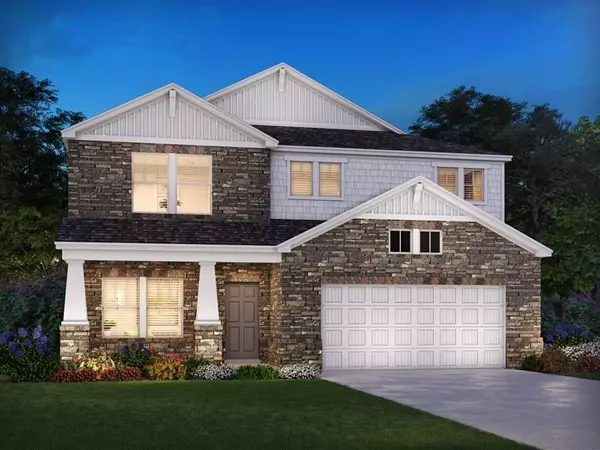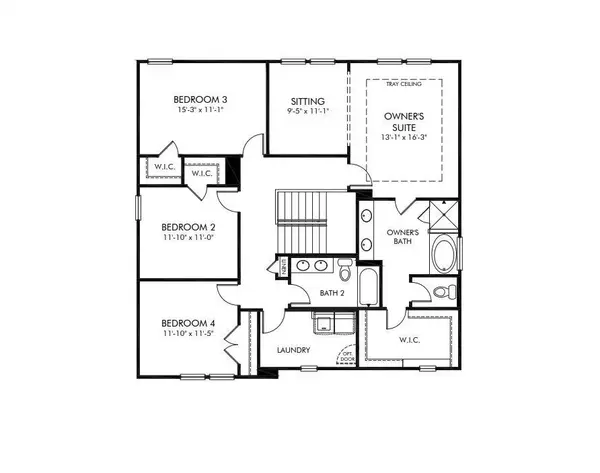For more information regarding the value of a property, please contact us for a free consultation.
321 Bowfin TRL Mcdonough, GA 30253
Want to know what your home might be worth? Contact us for a FREE valuation!

Our team is ready to help you sell your home for the highest possible price ASAP
Key Details
Sold Price $287,680
Property Type Single Family Home
Sub Type Single Family Residence
Listing Status Sold
Purchase Type For Sale
Square Footage 2,544 sqft
Price per Sqft $113
Subdivision Winding Creek
MLS Listing ID 6694724
Sold Date 07/30/20
Style Craftsman
Bedrooms 4
Full Baths 2
Half Baths 1
Construction Status New Construction
HOA Fees $650
HOA Y/N Yes
Originating Board FMLS API
Year Built 2020
Annual Tax Amount $500
Tax Year 2020
Lot Size 0.330 Acres
Acres 0.33
Property Description
Brand NEW energy-efficient home ready August 2020! Lofted two-story Dalton home with a spacious owner's suite, large walk in closet, two-car garage, front and back porch. Cinnamon walnut flooring, dark cabinets with colonial white countertops, carmel carpet in our Timeless package. Winding Creek is coming to Stockbridge in Henry County. The community will provide 117 wooded lots with convenient access to I-75 and a playground. Known for their energy-efficient features, our homes help you live a healthier and quieter lifestyle while saving thousands of dollars on utility bills.
Location
State GA
County Henry
Area 211 - Henry County
Lake Name None
Rooms
Bedroom Description Sitting Room
Other Rooms None
Basement None
Dining Room Seats 12+, Separate Dining Room
Interior
Interior Features Double Vanity, Entrance Foyer, High Ceilings 9 ft Main, Low Flow Plumbing Fixtures, Smart Home, Tray Ceiling(s), Walk-In Closet(s)
Heating Heat Pump, Zoned
Cooling Zoned
Flooring Carpet, Ceramic Tile, Vinyl
Fireplaces Number 1
Fireplaces Type Gas Log, Living Room
Window Features Insulated Windows
Appliance Dishwasher, Disposal, ENERGY STAR Qualified Appliances, Gas Range, Microwave, Self Cleaning Oven, Tankless Water Heater
Laundry Laundry Room
Exterior
Exterior Feature Other
Parking Features Driveway, Garage, Garage Faces Front, Level Driveway
Garage Spaces 2.0
Fence None
Pool None
Community Features Clubhouse, Homeowners Assoc, Near Schools, Near Shopping, Park, Playground, Pool, Sidewalks, Street Lights
Utilities Available Cable Available
View Other
Roof Type Composition
Street Surface Asphalt
Accessibility None
Handicap Access None
Porch Patio
Total Parking Spaces 2
Building
Lot Description Level
Story Two
Sewer Public Sewer
Water Public
Architectural Style Craftsman
Level or Stories Two
Structure Type Cement Siding, Frame, Stone
New Construction No
Construction Status New Construction
Schools
Elementary Schools Flippen
Middle Schools Eagles Landing
High Schools Eagles Landing
Others
HOA Fee Include Swim/Tennis
Senior Community no
Restrictions false
Tax ID 071M01107000
Special Listing Condition None
Read Less

Bought with EXP Realty, LLC.



