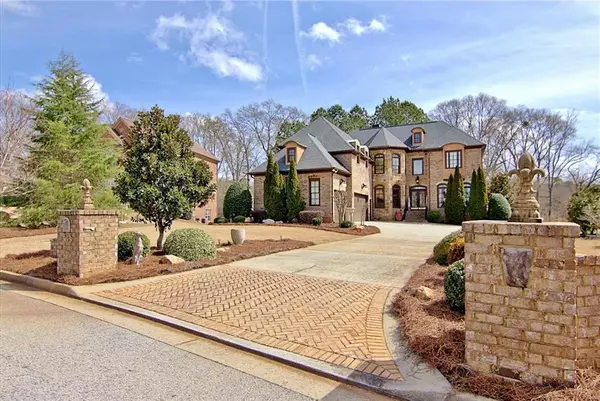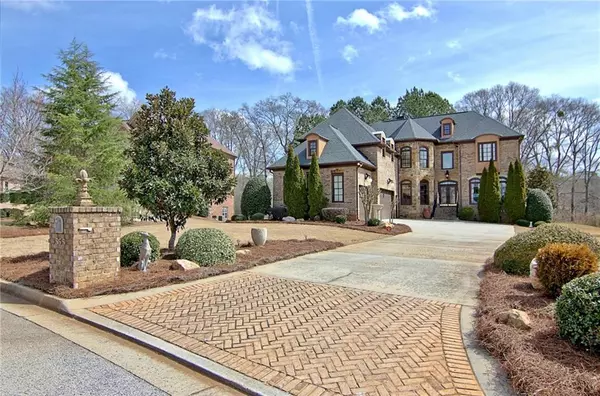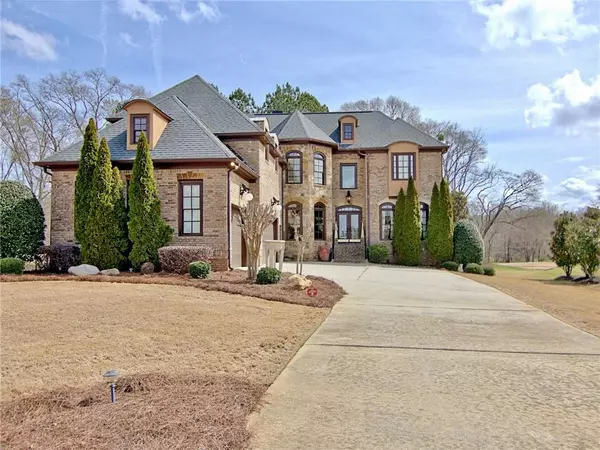For more information regarding the value of a property, please contact us for a free consultation.
555 Wentworth CT Fayetteville, GA 30215
Want to know what your home might be worth? Contact us for a FREE valuation!

Our team is ready to help you sell your home for the highest possible price ASAP
Key Details
Sold Price $749,000
Property Type Single Family Home
Sub Type Single Family Residence
Listing Status Sold
Purchase Type For Sale
Square Footage 5,722 sqft
Price per Sqft $130
Subdivision The Registry At Whitewater Cree
MLS Listing ID 6698158
Sold Date 08/24/20
Style Traditional, Tudor
Bedrooms 5
Full Baths 5
Half Baths 1
Construction Status Resale
HOA Y/N Yes
Originating Board FMLS API
Year Built 2006
Annual Tax Amount $8,404
Tax Year 2019
Lot Size 1.240 Acres
Acres 1.24
Property Description
TIMELESS ELEGANCE LOCATED ON THE 17TH FAIRWAY OF THE REGISTRY AT WHITEWATER CREEK. LARGE 1.240 ACRE LOT. SIT ON YOUR NEARLY NEW TREX DECK OVERLOOKING THE GOLF COURSE. PERFECTION OF A HOME LOCATED IN A GATED, GUARD ATTENDED, POOL & TENNIS COMMUNITY! GORGEOUS BRICK & STONE FRONT EXTERIOR, GUEST SUITE ON THE MAIN! REAL BRAZILIAN CHERRY HARDWOOD FLOORS, MARBLE FLOORS, GRANITE COUNTER TOPS, HIGH END VIKING APPLIANCE INCLUDES A SUB ZERO REFRIGERATOR. A WINDING STAIRCASE WITH BLACK IRON SPINDLES TAKES YOU UPSTAIRS TO 4 ADDITIONAL BEDROOMS, 2 WITH THEIR OWN FULL BATHS AND 2 BEDROOMS SHARE A JACK-N-JILL. OVER SIZED MASTER HAS A SITTING ROOM W/FIREPLACE, LARGE MASTER BATH WITH LARGE, JETTED, SOAKING TUB, SEPARATE SHOWER, DOUBLE VANITIES, 2 WALK-IN CLOSETS. EVERY BEDROOM IS FLOODED WITH NATURAL LIGHT!STATE OF THE ART - GENERAL IONICS WATER PURIFICATION SYSTEM, HOME HAS A FULL SURVEILLANCE SYSTEM THAT INCLUDES ALARMS WITH GLASS BREAK SENSORS. BUYER'S OPTION TO JOIN WHITEWATER CREEK COUNTRY CLUB THAT IS PART OF 30+ GOLF COURSES AROUND ATLANTA. THIS IS YOUR CHANCE TO OWN A BEAUTIFUL ESTATE HOME IN A FABULOUS SCHOOL DISTRICT.
Location
State GA
County Fayette
Area 171 - Fayette County
Lake Name None
Rooms
Bedroom Description Oversized Master, Sitting Room
Other Rooms None
Basement Boat Door, Daylight, Finished, Full
Main Level Bedrooms 1
Dining Room Great Room, Separate Dining Room
Interior
Interior Features Bookcases, Double Vanity, Entrance Foyer, His and Hers Closets, Walk-In Closet(s)
Heating Central, Forced Air, Natural Gas
Cooling Attic Fan, Ceiling Fan(s), Central Air
Flooring Carpet, Hardwood, Other
Fireplaces Number 3
Fireplaces Type Family Room, Great Room, Living Room
Window Features Insulated Windows
Appliance Dishwasher, Disposal, Double Oven, Gas Cooktop, Gas Oven
Laundry In Hall, In Kitchen
Exterior
Exterior Feature Private Yard
Parking Features Garage
Garage Spaces 3.0
Fence None
Pool None
Community Features None
Utilities Available Cable Available, Electricity Available, Natural Gas Available, Phone Available, Sewer Available, Underground Utilities, Water Available
Waterfront Description None
View Other
Roof Type Composition
Street Surface Paved
Accessibility None
Handicap Access None
Porch Deck, Front Porch
Total Parking Spaces 3
Building
Lot Description Back Yard, Front Yard, Landscaped, Level
Story Three Or More
Sewer Septic Tank
Water Public
Architectural Style Traditional, Tudor
Level or Stories Three Or More
Structure Type Brick 3 Sides, Stone
New Construction No
Construction Status Resale
Schools
Elementary Schools Braelinn
Middle Schools Rising Star
High Schools Starrs Mill
Others
Senior Community no
Restrictions false
Tax ID 045122013
Special Listing Condition None
Read Less

Bought with PalmerHouse Properties



