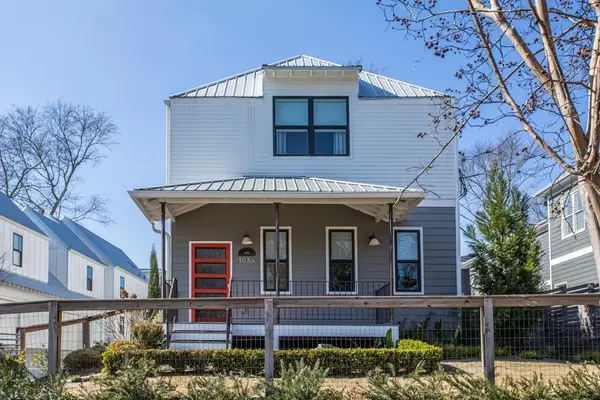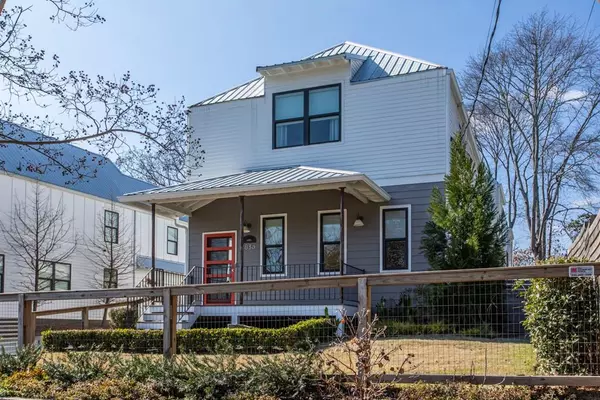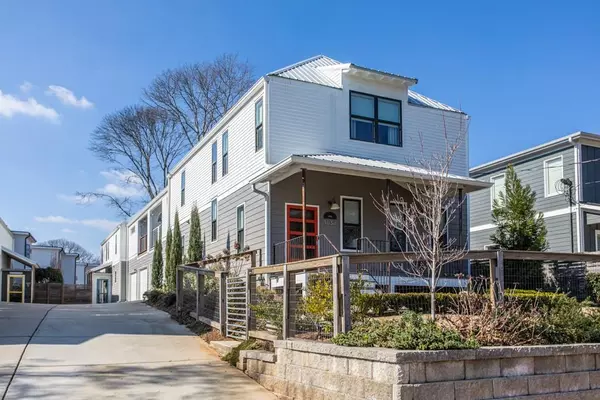For more information regarding the value of a property, please contact us for a free consultation.
183 Cleveland ST SE #A Atlanta, GA 30316
Want to know what your home might be worth? Contact us for a FREE valuation!

Our team is ready to help you sell your home for the highest possible price ASAP
Key Details
Sold Price $594,000
Property Type Townhouse
Sub Type Townhouse
Listing Status Sold
Purchase Type For Sale
Square Footage 1,934 sqft
Price per Sqft $307
Subdivision Reynoldstown
MLS Listing ID 6676515
Sold Date 06/26/20
Style Contemporary/Modern, Craftsman
Bedrooms 3
Full Baths 2
Half Baths 1
Construction Status Resale
HOA Y/N No
Originating Board FMLS API
Year Built 2017
Annual Tax Amount $5,889
Tax Year 2018
Lot Size 3,267 Sqft
Acres 0.075
Property Description
Chic, Reynoldstown Modern Farmhouse with lushly landscaped yard on a private dead-end street, adjacent to the proposed Eastside Trolley Line Trail and easily accessible to the best of the Memorial Drive Corridor. Custom details throughout include a reclaimed wood fireplace wall, reclaimed pantry door, black stainless appliances and private rooftop terrace. Enjoy the light-filled open floor plan on the main level including a fireside living room. Upstairs the oversized master retreat includes a private spa-bath and walk in closet. In addition to the two secondary bedrooms upstairs you will find a flex space perfect for home office or meditation room right off of the roof top deck. Incredible storage space and an oversized two car garage make this easy to move right in and start enjoying the local scene: Atlanta BeltLine, Krog Market, Parkgrounds, Atlanta Dairies - entertainment, dining, shopping and amenities abound in Reynoldstown!
Location
State GA
County Fulton
Area 23 - Atlanta North
Lake Name None
Rooms
Bedroom Description Oversized Master, Split Bedroom Plan
Other Rooms None
Basement None
Dining Room Open Concept
Interior
Interior Features High Ceilings 10 ft Main, High Ceilings 10 ft Upper, Double Vanity, Entrance Foyer, Walk-In Closet(s)
Heating Forced Air, Natural Gas
Cooling Ceiling Fan(s), Central Air
Flooring Hardwood
Fireplaces Number 1
Fireplaces Type Gas Log, Living Room
Window Features None
Appliance Dishwasher, Refrigerator, Gas Range, Microwave
Laundry Laundry Room, Main Level
Exterior
Exterior Feature Private Yard, Private Front Entry, Private Rear Entry
Parking Features Attached, Garage Door Opener, Garage, Kitchen Level, Garage Faces Side
Garage Spaces 2.0
Fence Fenced, Front Yard
Pool None
Community Features Near Beltline, Public Transportation, Restaurant, Sidewalks, Street Lights, Near Marta, Near Shopping
Utilities Available Cable Available, Electricity Available, Natural Gas Available, Phone Available, Sewer Available, Water Available
Waterfront Description None
View Other
Roof Type Metal
Street Surface Paved
Accessibility None
Handicap Access None
Porch Covered, Deck, Front Porch
Total Parking Spaces 2
Building
Lot Description Cul-De-Sac, Level, Landscaped, Front Yard
Story Two
Sewer Public Sewer
Water Public
Architectural Style Contemporary/Modern, Craftsman
Level or Stories Two
Structure Type Frame
New Construction No
Construction Status Resale
Schools
Elementary Schools Burgess-Peterson
Middle Schools King
High Schools Maynard H. Jackson, Jr.
Others
Senior Community no
Restrictions false
Tax ID 14 001300111050
Ownership Other
Financing yes
Special Listing Condition None
Read Less

Bought with Keller Williams Realty Intown ATL



