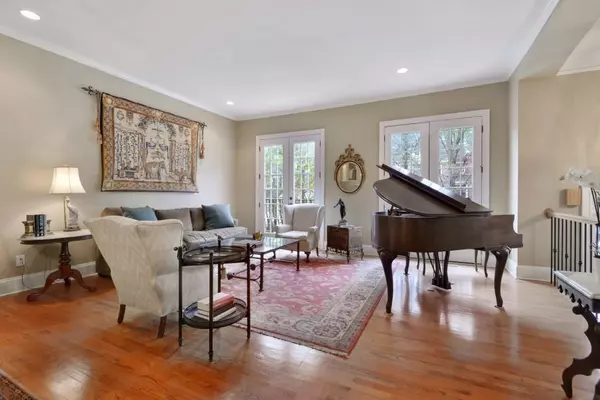For more information regarding the value of a property, please contact us for a free consultation.
134 Reddington PL Sandy Springs, GA 30328
Want to know what your home might be worth? Contact us for a FREE valuation!

Our team is ready to help you sell your home for the highest possible price ASAP
Key Details
Sold Price $502,500
Property Type Townhouse
Sub Type Townhouse
Listing Status Sold
Purchase Type For Sale
Square Footage 3,400 sqft
Price per Sqft $147
Subdivision Reddington
MLS Listing ID 6705042
Sold Date 06/12/20
Style Townhouse, Traditional
Bedrooms 4
Full Baths 3
Half Baths 1
Construction Status Resale
HOA Fees $440
HOA Y/N Yes
Originating Board FMLS API
Year Built 2003
Annual Tax Amount $6,877
Tax Year 2018
Lot Size 3,397 Sqft
Acres 0.078
Property Description
Welcome to Reddington! The Crown Jewel of Sandy Springs. This all brick 4bd/3.5ba townhome has all the conveniences of city living while at the same time being tucked away in a quiet area. The "Taylor" floorplan by Ashton Woods offers a spacious front living area that connects to the kitchen, family and dining areas. The upper level includes the laundry room, 2 guest rooms, a full bath and the master suite. The terrace level is finished & includes a bonus space, guest bedroom and full bath. This unit also has 3 outdoor decks. The main level deck is covered & is wired for an outdoor TV. The terrace level patio is also covered and gives access to the backyard. The final space is off the master & is perfect for sunbathing and stargazing. The garage floor has a new epoxy coating giving you extra durability & a nice, clean area for storage. The community of Reddington is convenient to City Springs, plenty of grocery & eating options & offers easy access to Roswell Rd & I-285. You will not find a home of this size, quality, & location in this price point anywhere else. Reddington is unique in that it offers 31 units which differs vastly from newer communities being constructed with the single goal of fitting as many homes into as little space as possible.
Location
State GA
County Fulton
Area 131 - Sandy Springs
Lake Name None
Rooms
Bedroom Description Oversized Master, Sitting Room, Other
Other Rooms None
Basement Daylight, Driveway Access, Exterior Entry, Finished, Finished Bath, Interior Entry
Dining Room Open Concept
Interior
Interior Features Entrance Foyer 2 Story, High Ceilings 9 ft Upper, High Ceilings 10 ft Main, Walk-In Closet(s)
Heating Central, Natural Gas
Cooling Ceiling Fan(s), Central Air, Zoned
Flooring Carpet, Ceramic Tile, Hardwood
Fireplaces Number 1
Fireplaces Type Double Sided, Family Room
Window Features Plantation Shutters
Appliance Dishwasher, Disposal, Double Oven, Gas Cooktop, Gas Water Heater, Microwave, Refrigerator, Self Cleaning Oven
Laundry In Hall, Laundry Room, Upper Level
Exterior
Exterior Feature Awning(s)
Parking Features Attached, Drive Under Main Level, Garage, Garage Faces Front
Garage Spaces 2.0
Fence Back Yard
Pool None
Community Features Homeowners Assoc, Near Schools, Near Shopping, Near Trails/Greenway, Street Lights
Utilities Available Cable Available, Electricity Available, Natural Gas Available, Phone Available, Sewer Available, Underground Utilities, Water Available
Waterfront Description None
View Other
Roof Type Composition
Street Surface Asphalt
Accessibility None
Handicap Access None
Porch Covered, Deck, Rear Porch
Total Parking Spaces 2
Building
Lot Description Level, Zero Lot Line
Story Three Or More
Sewer Public Sewer
Water Public
Architectural Style Townhouse, Traditional
Level or Stories Three Or More
Structure Type Brick 4 Sides
New Construction No
Construction Status Resale
Schools
Elementary Schools Lake Forest
Middle Schools Ridgeview Charter
High Schools Riverwood International Charter
Others
HOA Fee Include Insurance, Maintenance Structure, Maintenance Grounds, Pest Control, Reserve Fund, Sewer, Termite, Trash, Water
Senior Community no
Restrictions true
Tax ID 17 0090 LL0592
Ownership Fee Simple
Financing no
Special Listing Condition None
Read Less

Bought with Keller Williams Buckhead



