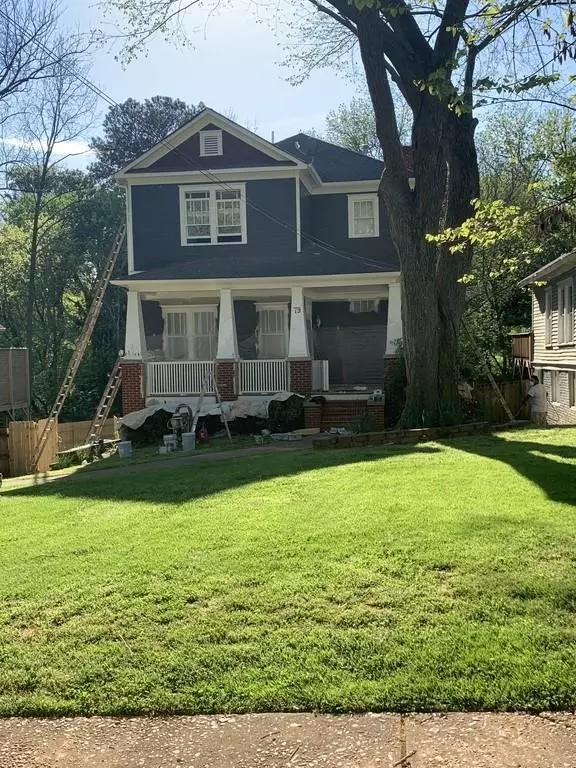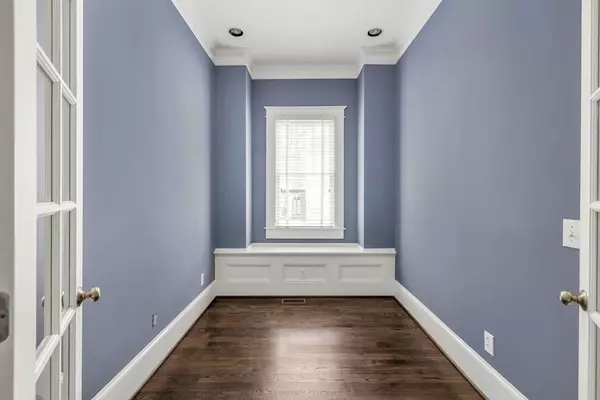For more information regarding the value of a property, please contact us for a free consultation.
79 Anniston AVE SE Atlanta, GA 30317
Want to know what your home might be worth? Contact us for a FREE valuation!

Our team is ready to help you sell your home for the highest possible price ASAP
Key Details
Sold Price $600,000
Property Type Single Family Home
Sub Type Single Family Residence
Listing Status Sold
Purchase Type For Sale
Square Footage 2,393 sqft
Price per Sqft $250
Subdivision Kirkwood
MLS Listing ID 6706029
Sold Date 04/17/20
Style Craftsman
Bedrooms 4
Full Baths 2
Half Baths 1
Year Built 2001
Annual Tax Amount $4,618
Tax Year 2019
Property Description
Stunning newer construction, three story Craftsman style home in a picture perfect Kirkwood location - directly across from Coan Park! Set on a one of a kind, deep set and multi tiered lot (perfect for the pool you've dreamed of) this charming home has amazing outdoor space including lower level stone patio, large party deck off the main, tree top porch off the master bedroom and rocking chair front porch. Includes all kinds of great amenities: built in speakers, butler's pantry/wetbar off off the gourmet kitchen with cherry cabinets, stainless appliances and pendant lighting, open to living area. Beautifully trimmed out and upgraded moulding throughout all three levels and including judges paneling in dining room, inset window bench in office, beadboard accents in upper hallways, 13 ft ceilings on main/10ft ceiling on upper level and crown moulding everywhere! Don't miss all this one has to offer - fully finished basement with a 2 car drive under garage, fenced yard, park setting and so close to Edgewood retail, Kirkwood shops, Pullman Railyard and the Beltline! VIRTUAL TOUR COMING TODAY!
Location
State GA
County Dekalb
Rooms
Other Rooms None
Basement Finished, Full
Dining Room Butlers Pantry, Separate Dining Room
Interior
Interior Features High Ceilings 10 ft Main, High Ceilings 9 ft Upper, Double Vanity, Disappearing Attic Stairs, High Speed Internet, Entrance Foyer, Wet Bar, Walk-In Closet(s)
Heating Forced Air, Natural Gas
Cooling Ceiling Fan(s), Central Air
Flooring Hardwood
Fireplaces Number 1
Fireplaces Type Family Room, Factory Built, Gas Log, Glass Doors, Living Room
Laundry In Hall, Upper Level
Exterior
Exterior Feature Private Yard, Private Front Entry
Parking Features Attached, Garage Door Opener, Drive Under Main Level, Driveway, Garage, Garage Faces Side
Garage Spaces 2.0
Fence Back Yard, Fenced, Privacy, Wood
Pool None
Community Features Park, Playground, Sidewalks, Street Lights, Tennis Court(s), Near Marta, Near Schools, Near Shopping
Utilities Available None
Waterfront Description None
View City, Other
Roof Type Composition
Building
Lot Description Back Yard, Level, Private, Sloped, Front Yard
Story Three Or More
Sewer Public Sewer
Water Public
New Construction No
Schools
Elementary Schools Fred A. Toomer
Middle Schools Dekalb - Other
High Schools Maynard Jackson
Others
Senior Community no
Special Listing Condition None
Read Less

Bought with Keller Williams Realty Peachtree Rd.



