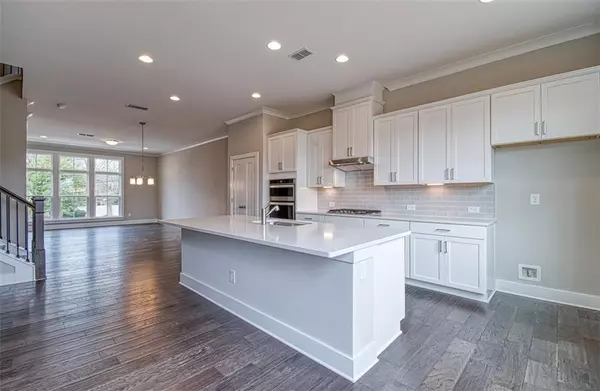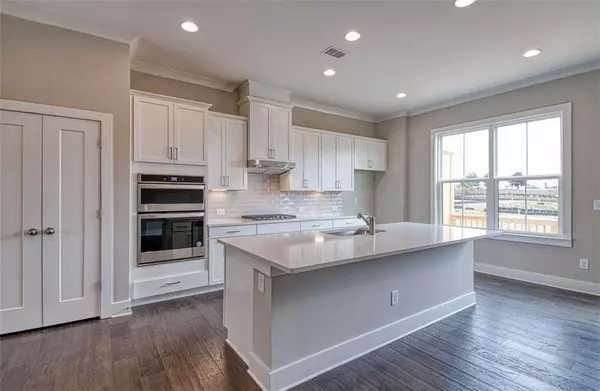For more information regarding the value of a property, please contact us for a free consultation.
140 Fairview CIR Roswell, GA 30076
Want to know what your home might be worth? Contact us for a FREE valuation!

Our team is ready to help you sell your home for the highest possible price ASAP
Key Details
Sold Price $423,195
Property Type Townhouse
Sub Type Townhouse
Listing Status Sold
Purchase Type For Sale
Square Footage 2,637 sqft
Price per Sqft $160
Subdivision Towns At Old Mill
MLS Listing ID 6673229
Sold Date 08/27/20
Style Contemporary/Modern
Bedrooms 4
Full Baths 3
Half Baths 1
HOA Fees $200
Originating Board FMLS API
Year Built 2019
Tax Year 2019
Lot Size 1,916 Sqft
Property Description
LIVE-WORK-PLAY AT IT'S FINEST IN THE HEART OF ROSWELL featuring modern townhomes walking distance to Sprouts, Starbucks, restaurants & more!! The INCREDIBLE Sumter II floorplan has 3 stories featuring 10' CEILINGS ON MAIN FLOOR! HUGE GOURMET KITCHEN w/ oversized island, 42" linen cabinets & white ice quartz countertops! Large master suite on 3rd floor with 2 other bedrooms and full bath. AMAZING TERRACE LEVEL BONUS ROOM to be used as media/office/bedroom w/ full bath walk-in shower and HUGE closet. 6.5" Hardwoods on main, oak stair treads and iron open-railing! We are OPEN! BY APPOINTMENT ONLY PLEASE.
Location
State GA
County Fulton
Rooms
Other Rooms None
Basement None
Dining Room Open Concept, Seats 12+
Interior
Interior Features Disappearing Attic Stairs, Double Vanity, High Ceilings 9 ft Lower, High Ceilings 9 ft Upper, High Ceilings 10 ft Main, Tray Ceiling(s), Walk-In Closet(s)
Heating Electric, Natural Gas, Zoned
Cooling Ceiling Fan(s), Central Air, Zoned
Flooring Carpet, Ceramic Tile, Hardwood
Fireplaces Number 1
Fireplaces Type Family Room, Gas Log, Gas Starter
Laundry Laundry Room, Upper Level
Exterior
Exterior Feature Private Front Entry, Private Rear Entry, Storage
Parking Features Attached, Driveway, Garage, Garage Door Opener, Garage Faces Rear, Level Driveway
Garage Spaces 2.0
Fence None
Pool None
Community Features Dog Park, Homeowners Assoc, Near Schools, Near Shopping, Sidewalks, Street Lights
Utilities Available Cable Available, Electricity Available, Natural Gas Available, Phone Available, Sewer Available, Underground Utilities, Water Available
Waterfront Description None
View City
Roof Type Composition
Building
Lot Description Landscaped, Zero Lot Line
Story Three Or More
Sewer Public Sewer
Water Public
New Construction No
Schools
Elementary Schools Hembree Springs
Middle Schools Elkins Pointe
High Schools Milton
Others
Senior Community no
Ownership Fee Simple
Special Listing Condition None
Read Less

Bought with Drake Realty, Inc



