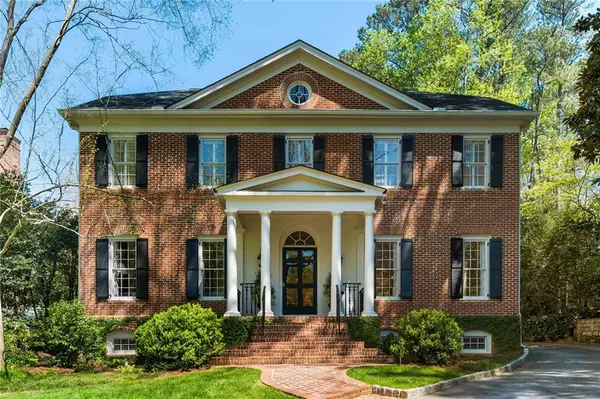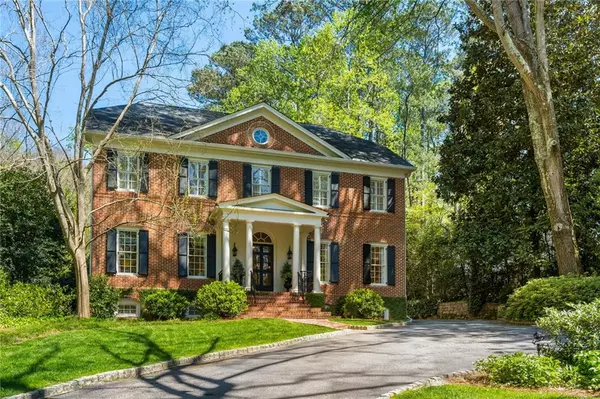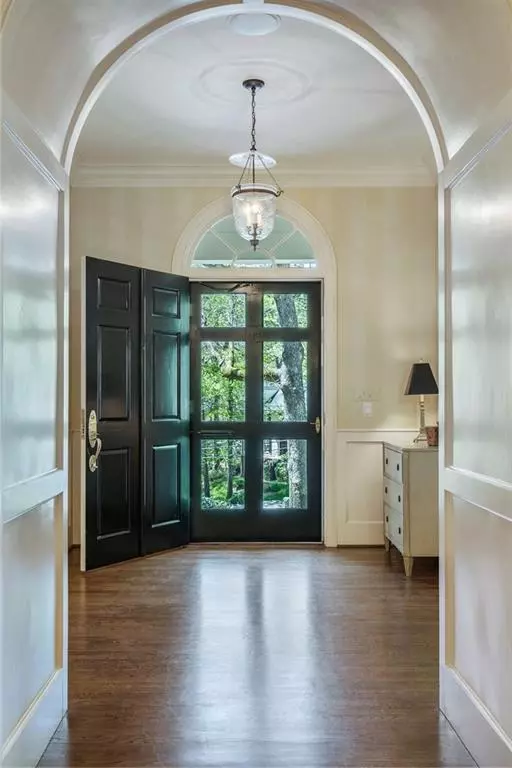For more information regarding the value of a property, please contact us for a free consultation.
685 Edinboro RD NW Atlanta, GA 30327
Want to know what your home might be worth? Contact us for a FREE valuation!

Our team is ready to help you sell your home for the highest possible price ASAP
Key Details
Sold Price $1,750,000
Property Type Single Family Home
Sub Type Single Family Residence
Listing Status Sold
Purchase Type For Sale
Square Footage 6,775 sqft
Price per Sqft $258
Subdivision Castlewood
MLS Listing ID 6711365
Sold Date 06/22/20
Style Traditional
Bedrooms 5
Full Baths 5
Half Baths 1
Construction Status Resale
HOA Y/N No
Originating Board FMLS API
Year Built 1993
Annual Tax Amount $15,839
Tax Year 2019
Lot Size 0.849 Acres
Acres 0.8492
Property Description
Located in desirable Castlewood, this Stan Dixon renovation is timelessly designed & exudes warmth. Gourmet kitchen is outfitted with cabinets to the ceiling, panel-front Sub-Zero refrigerator & freezer, black walnut island, double oven, six-burner Viking gas range & marble countertops – all opening to the casual dining area & sundrenched family room. Enjoy three sets of French doors leading to the rear patio, beamed ceiling and fireplace flanked by built-ins in the family room. The master suite offers his & her closets and a luxurious, marble-detailed master bathroom with his & her vanities, a seamless glass shower & a soaking bathtub.The lower level includes a large family room, game room, bedroom, full bathroom, gym & plenty of storage. This home highlights many of Dixon's signature features including: extensive custom cabinetry & woodwork, beautiful crown molding, oversized baseboards, recessed picture molding wainscoting & a barrel vaulted entryway. Boasting a deep private lot that features stone patio, sprawling grounds, flat grassy play area, and an inviting outdoor fireplace with a stone lined gathering space and a lovely pathway. Situated in the heart of Buckhead, walking distance to the award-winning Morris Brandon, Sutton Middle, & minutes to Atlanta's top private schools. Enjoy incredible shopping, world-class dining, access to I-75/I-85, this Buckhead home is close to everything that Atlanta has to offer. Virtual tour available!
Location
State GA
County Fulton
Area 21 - Atlanta North
Lake Name None
Rooms
Bedroom Description None
Other Rooms Shed(s)
Basement Daylight, Finished, Finished Bath, Full, Interior Entry
Dining Room Seats 12+, Separate Dining Room
Interior
Interior Features Beamed Ceilings, Bookcases, Entrance Foyer, High Ceilings 9 ft Lower, High Ceilings 9 ft Upper, High Ceilings 10 ft Main, Permanent Attic Stairs, Walk-In Closet(s)
Heating Forced Air, Zoned
Cooling Central Air, Zoned
Flooring Carpet, Hardwood
Fireplaces Number 2
Fireplaces Type Family Room, Outside
Window Features Insulated Windows
Appliance Dishwasher, Disposal, Double Oven, Gas Range, Gas Water Heater, Range Hood, Refrigerator
Laundry Laundry Room, Upper Level
Exterior
Exterior Feature Courtyard, Garden, Private Rear Entry, Private Yard
Parking Features Attached, Garage, Garage Door Opener, Garage Faces Rear, Kitchen Level, Parking Pad
Garage Spaces 2.0
Fence Back Yard, Fenced
Pool None
Community Features Near Beltline, Near Schools, Near Shopping, Near Trails/Greenway, Park, Playground, Public Transportation
Utilities Available Cable Available, Electricity Available, Natural Gas Available, Phone Available, Sewer Available, Water Available
Waterfront Description None
View City
Roof Type Composition, Shingle
Street Surface Paved
Accessibility None
Handicap Access None
Porch Patio
Total Parking Spaces 5
Building
Lot Description Back Yard, Front Yard, Landscaped, Private, Wooded
Story Two
Sewer Public Sewer
Water Public
Architectural Style Traditional
Level or Stories Two
Structure Type Brick 4 Sides
New Construction No
Construction Status Resale
Schools
Elementary Schools Brandon
Middle Schools Sutton
High Schools North Atlanta
Others
Senior Community no
Restrictions false
Tax ID 17 015600010393
Special Listing Condition None
Read Less

Bought with Ansley Atlanta Real Estate, LLC



