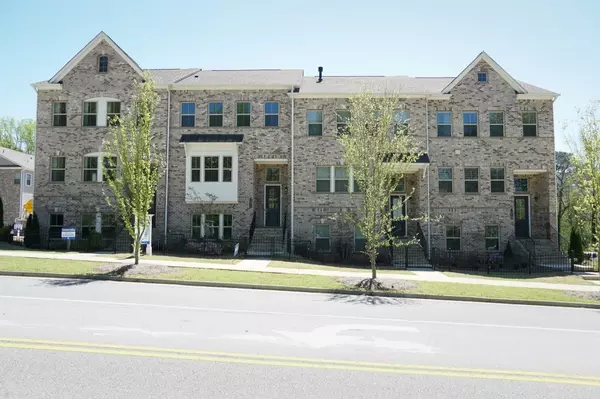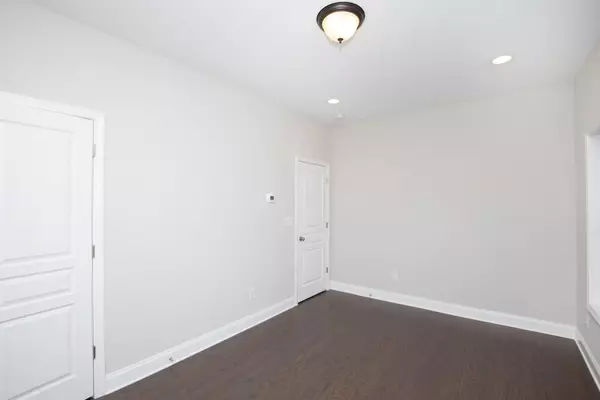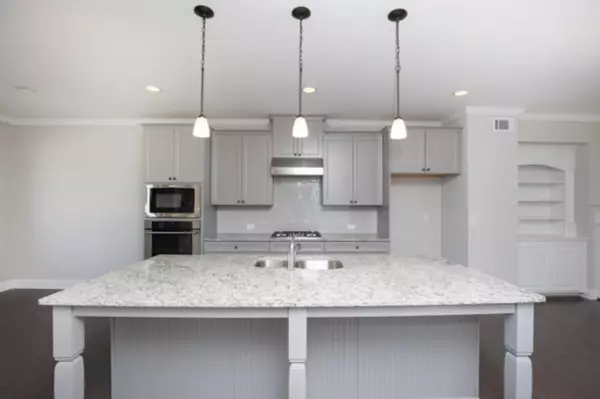For more information regarding the value of a property, please contact us for a free consultation.
1974 Devonwood DR Atlanta, GA 30329
Want to know what your home might be worth? Contact us for a FREE valuation!

Our team is ready to help you sell your home for the highest possible price ASAP
Key Details
Sold Price $449,950
Property Type Townhouse
Sub Type Townhouse
Listing Status Sold
Purchase Type For Sale
Square Footage 2,132 sqft
Price per Sqft $211
Subdivision Carramore Landing
MLS Listing ID 6642413
Sold Date 08/11/20
Style Townhouse, Traditional
Bedrooms 3
Full Baths 2
Half Baths 1
Construction Status New Construction
HOA Fees $240
HOA Y/N Yes
Originating Board FMLS API
Year Built 2020
Annual Tax Amount $1
Tax Year 2018
Property Description
Carramore Landing's Fairfax Floor plan by Lennar: 3-level interior, 3 bed, 2.5 bath townhouse plus office/game room. The main floor flows into a spacious family room w/ built-in bookshelves, large dining, and kitchen featuring granite chef's island and SS appliances. Hardwood floors throughout the entire home (excluding bedrooms & bathrooms) also includes a bright & sunny morning room just off from the family room. The 3rd floor welcomes a beautiful owner's suite with a cozy sitting room. 1st floor/Terrace level includes Game room/Mud room off garage. Lennar's "Everything's Included" features home automation-WiFi Certified including Ring, WiFi thermostats, Ruckus WiFi access & heat mapping plus much more. Move-In Ready!
Location
State GA
County Dekalb
Area 52 - Dekalb-West
Lake Name None
Rooms
Bedroom Description Other
Other Rooms None
Basement None
Dining Room Separate Dining Room
Interior
Interior Features Double Vanity, Entrance Foyer, High Ceilings 9 ft Main, Walk-In Closet(s)
Heating Forced Air, Natural Gas, Zoned
Cooling Ceiling Fan(s), Central Air, Zoned
Flooring Carpet, Hardwood
Fireplaces Number 1
Fireplaces Type Factory Built, Family Room
Window Features Insulated Windows
Appliance Dishwasher, Disposal, Double Oven, Electric Water Heater, Microwave
Laundry Laundry Room
Exterior
Exterior Feature None
Parking Features Attached, Drive Under Main Level, Garage
Garage Spaces 2.0
Fence None
Pool None
Community Features Gated, Homeowners Assoc, Sidewalks, Street Lights
Utilities Available Cable Available, Electricity Available, Natural Gas Available, Sewer Available, Underground Utilities
Waterfront Description None
View Other
Roof Type Composition, Ridge Vents
Street Surface Paved
Accessibility None
Handicap Access None
Porch Deck
Total Parking Spaces 2
Building
Lot Description Landscaped, Level
Story Three Or More
Sewer Public Sewer
Water Public
Architectural Style Townhouse, Traditional
Level or Stories Three Or More
Structure Type Brick Front, Cement Siding
New Construction No
Construction Status New Construction
Schools
Elementary Schools Sagamore Hills
Middle Schools Henderson - Dekalb
High Schools Lakeside - Dekalb
Others
Senior Community no
Restrictions true
Tax ID 18 195 10 009
Ownership Fee Simple
Financing no
Special Listing Condition None
Read Less

Bought with Wellington Real Estate Professionals



