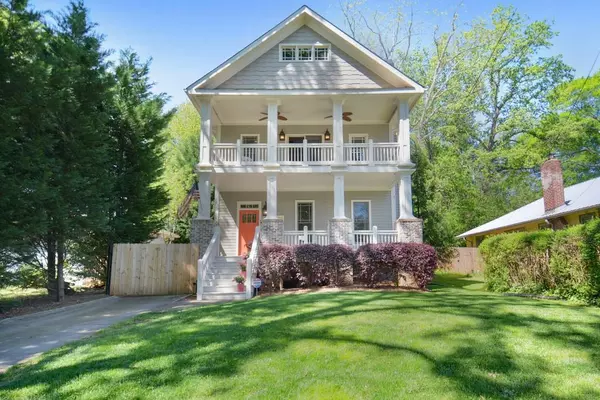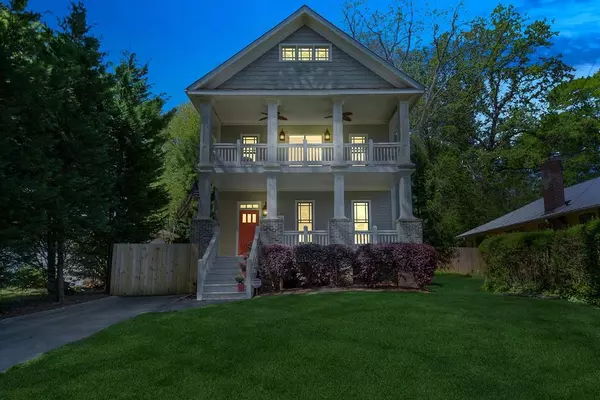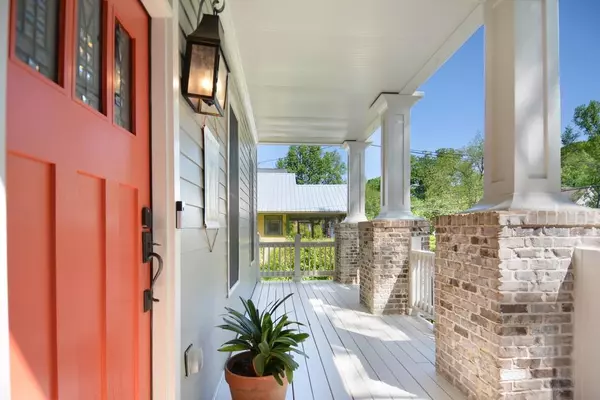For more information regarding the value of a property, please contact us for a free consultation.
286 Rockyford RD NE Atlanta, GA 30317
Want to know what your home might be worth? Contact us for a FREE valuation!

Our team is ready to help you sell your home for the highest possible price ASAP
Key Details
Sold Price $615,000
Property Type Single Family Home
Sub Type Single Family Residence
Listing Status Sold
Purchase Type For Sale
Square Footage 1,872 sqft
Price per Sqft $328
Subdivision Kirkwood
MLS Listing ID 6711244
Sold Date 06/08/20
Style Craftsman
Bedrooms 3
Full Baths 2
Half Baths 1
Construction Status Resale
HOA Y/N No
Originating Board FMLS API
Year Built 2006
Annual Tax Amount $6,050
Tax Year 2018
Lot Size 8,712 Sqft
Acres 0.2
Property Description
This southern charm features so many custom finishes and upgrades, nicer than new construction! Curb appeal is an understatement with this house. Main level features open concept living/dining/kitchen, a bright adorable breakfast nook, 12 ft ceilings, beautiful crown molding/wood details. Hardwoods throughout the entire house (no carpet). Master BR features trey ceilings, private front porch with fans to keep you cool, luxurious updated master bath, & large walk in closet. This home sits on .2 acres, has a gated driveway, completely fenced in yard, 2 car detached garage, & large back deck with pergola. Storage galore in this home, plus a huge walk in pantry in kitchen. This home has it all and all you have to do is move in! Welcome to fabulous Kirkwood.
Location
State GA
County Dekalb
Area 24 - Atlanta North
Lake Name None
Rooms
Bedroom Description Oversized Master
Other Rooms Garage(s)
Basement None
Dining Room Open Concept
Interior
Interior Features High Ceilings 10 ft Main, High Ceilings 10 ft Upper, Coffered Ceiling(s), Double Vanity, Tray Ceiling(s), Walk-In Closet(s)
Heating Central, Natural Gas
Cooling Central Air
Flooring Hardwood
Fireplaces Number 1
Fireplaces Type Family Room, Gas Starter, Great Room
Window Features Insulated Windows
Appliance Dishwasher, Disposal, Refrigerator, Gas Cooktop, Washer
Laundry Upper Level
Exterior
Exterior Feature Private Yard, Balcony
Parking Features Driveway, Detached, Garage, On Street
Garage Spaces 2.0
Fence Back Yard, Wood
Pool None
Community Features Near Beltline, Near Trails/Greenway, Dog Park, Near Marta, Near Schools
Utilities Available None
Waterfront Description None
View Other
Roof Type Composition
Street Surface None
Accessibility None
Handicap Access None
Porch Covered, Deck, Front Porch, Rear Porch
Total Parking Spaces 3
Building
Lot Description Back Yard, Level, Landscaped, Front Yard
Story Two
Sewer Public Sewer
Water Public
Architectural Style Craftsman
Level or Stories Two
Structure Type Cement Siding, Frame
New Construction No
Construction Status Resale
Schools
Elementary Schools Toomer
Middle Schools King
High Schools Maynard H. Jackson, Jr.
Others
Senior Community no
Restrictions false
Tax ID 15 212 05 089
Financing yes
Special Listing Condition None
Read Less

Bought with PalmerHouse Properties



