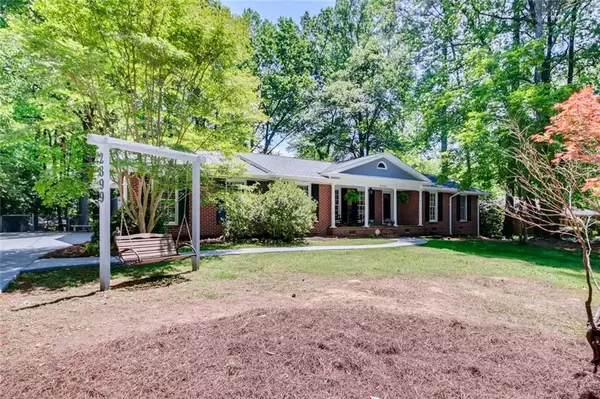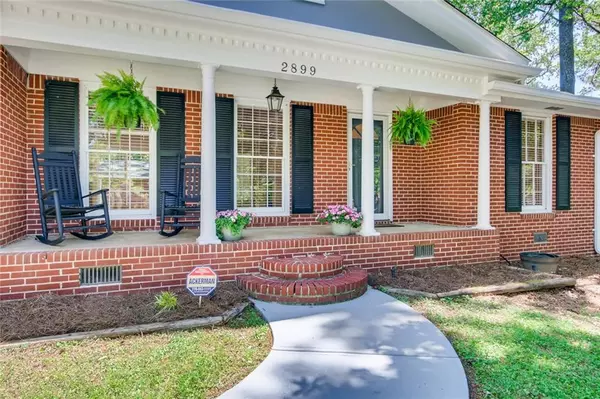For more information regarding the value of a property, please contact us for a free consultation.
2899 Greenrock TRL Doraville, GA 30340
Want to know what your home might be worth? Contact us for a FREE valuation!

Our team is ready to help you sell your home for the highest possible price ASAP
Key Details
Sold Price $380,000
Property Type Single Family Home
Sub Type Single Family Residence
Listing Status Sold
Purchase Type For Sale
Square Footage 1,689 sqft
Price per Sqft $224
Subdivision Greenbriar Estates
MLS Listing ID 6716515
Sold Date 07/10/20
Style Ranch
Bedrooms 3
Full Baths 2
Construction Status Resale
HOA Y/N No
Originating Board FMLS API
Year Built 1965
Annual Tax Amount $3,499
Tax Year 2019
Lot Size 0.400 Acres
Acres 0.4
Property Description
Come and see this remarkable ranch home in the coveted Evansdale and Lakeside neighborhood of Greenbriar Estates! This home was completely renovated 5 years ago and has been redesigned with an open floor plan that is ideal for family life and entertaining. The entire main floor features hardwood floors throughout, and the renovated kitchen features beautiful cabinets and granite countertops. The basement of this home is finished and features a large bonus room that is perfect for a media room, playroom or recreational space. You will also find an additional space in the basement that could be used for an office, craft space or guest room. The one thing you will not have to worry about with this home is storage space. There is a large garage style building in the backyard that can be used for storage, workshop, or anything you can imagine! The entire home has just been repainted! This home is MOVE IN READY!!!
Location
State GA
County Dekalb
Area 41 - Dekalb-East
Lake Name None
Rooms
Bedroom Description Master on Main
Other Rooms Shed(s), Workshop
Basement Crawl Space, Daylight, Exterior Entry, Finished, Interior Entry
Main Level Bedrooms 3
Dining Room Open Concept
Interior
Interior Features Disappearing Attic Stairs, Low Flow Plumbing Fixtures
Heating Central, Natural Gas
Cooling Ceiling Fan(s), Central Air
Flooring Carpet, Hardwood
Fireplaces Number 1
Fireplaces Type Family Room, Great Room, Masonry
Window Features None
Appliance Dishwasher, Disposal, Dryer, Electric Oven, Gas Water Heater, Microwave, Refrigerator, Washer
Laundry In Basement
Exterior
Exterior Feature Private Yard, Storage
Parking Features Carport
Fence Back Yard, Chain Link, Fenced
Pool None
Community Features Near Marta, Near Schools, Near Shopping, Park, Pool, Street Lights, Swim Team, Tennis Court(s)
Utilities Available Cable Available, Electricity Available, Natural Gas Available, Phone Available, Sewer Available, Water Available
View Other
Roof Type Composition, Shingle
Street Surface Asphalt
Accessibility None
Handicap Access None
Porch Covered, Deck, Front Porch, Patio, Rear Porch
Total Parking Spaces 2
Building
Lot Description Back Yard, Front Yard, Level
Story Two
Sewer Public Sewer
Water Public
Architectural Style Ranch
Level or Stories Two
Structure Type Brick 4 Sides
New Construction No
Construction Status Resale
Schools
Elementary Schools Evansdale
Middle Schools Henderson - Dekalb
High Schools Lakeside - Dekalb
Others
Senior Community no
Restrictions false
Tax ID 18 263 05 003
Special Listing Condition None
Read Less

Bought with First United Realty, Inc.



