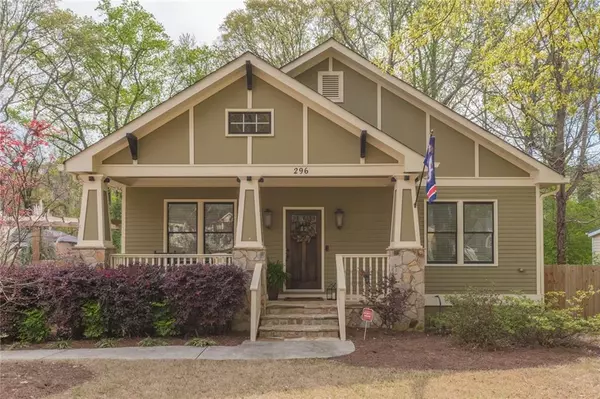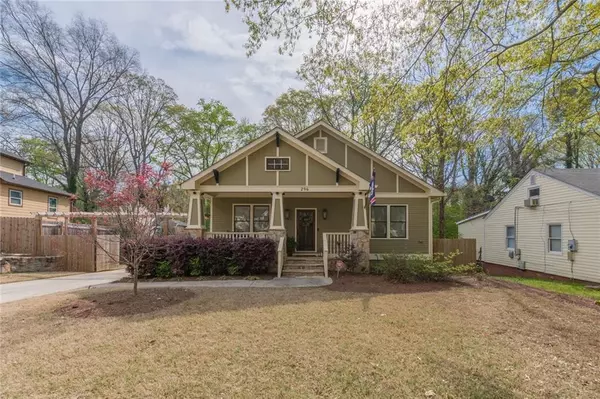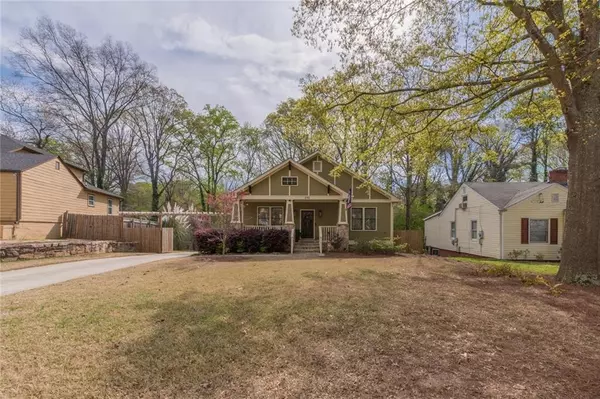For more information regarding the value of a property, please contact us for a free consultation.
296 Warren ST SE Atlanta, GA 30317
Want to know what your home might be worth? Contact us for a FREE valuation!

Our team is ready to help you sell your home for the highest possible price ASAP
Key Details
Sold Price $600,000
Property Type Single Family Home
Sub Type Single Family Residence
Listing Status Sold
Purchase Type For Sale
Square Footage 2,132 sqft
Price per Sqft $281
Subdivision Parkview
MLS Listing ID 6714174
Sold Date 09/18/20
Style Bungalow, Craftsman
Bedrooms 4
Full Baths 3
Construction Status Resale
HOA Y/N No
Originating Board FMLS API
Year Built 2013
Annual Tax Amount $4,952
Tax Year 2019
Lot Size 0.400 Acres
Acres 0.4
Property Description
Picturesque Craftsman Home in the Parkview neighborhood-nestled within the Kirkwood community. This 4 bedroom, 3 bathroom home is quite the show stopper. Hardwood floors throughout a light-filled home. The house has a living room and a separate dining room that easily seats 12. Spacious open floor plan. Kitchen with large island, granite counters, SS appliances, coffered ceilings, crown molding. Master bedroom suite located in the rear of the home has a newly renovated master bathroom with oversized shower, dual vanities, along with a private WC and dual walk in closets The second and third bedrooms are tucked in jack & jill style on the main level. Not to mention another bedroom, full bathroom, bar, theatre room and playroom (multipurpose room?) on the terrace level with both interior and exterior access. Beautifully landscaped yard, along with rocking-chair front porch to massive deck make the outdoor area perfect for entertaining. Home is topped off with a rare 2-car garage with plenty of storage space and electric gate. Easy access to all interstates, Atlanta airport, downtown Kirkwood, Edgewood retail district, Madison Yards, Pullman Yard, East Lake, East Atlanta Village, Oakhurst. Welcome home!
Location
State GA
County Dekalb
Area 24 - Atlanta North
Lake Name None
Rooms
Bedroom Description Master on Main, Other
Other Rooms None
Basement Bath/Stubbed, Daylight, Exterior Entry, Finished, Finished Bath, Interior Entry
Main Level Bedrooms 3
Dining Room Seats 12+, Separate Dining Room
Interior
Interior Features Cathedral Ceiling(s), Coffered Ceiling(s), Entrance Foyer, High Ceilings 10 ft Main, High Speed Internet, Low Flow Plumbing Fixtures, Tray Ceiling(s), Walk-In Closet(s)
Heating Forced Air
Cooling Ceiling Fan(s), Central Air
Flooring Carpet, Ceramic Tile, Hardwood
Fireplaces Type None
Window Features Insulated Windows
Appliance Dishwasher, Disposal, Double Oven, Microwave, Self Cleaning Oven
Laundry Laundry Room
Exterior
Exterior Feature Garden, Private Yard
Parking Features Detached, Driveway, Garage, Garage Door Opener
Garage Spaces 2.0
Fence Back Yard, Wood
Pool None
Community Features None
Utilities Available Cable Available, Electricity Available, Phone Available, Water Available
Waterfront Description None
View Other
Roof Type Composition
Street Surface Asphalt
Accessibility None
Handicap Access None
Porch Covered, Front Porch, Patio, Rear Porch
Total Parking Spaces 2
Building
Lot Description Back Yard, Front Yard, Private, Wooded
Story One
Sewer Public Sewer
Water Public
Architectural Style Bungalow, Craftsman
Level or Stories One
Structure Type Cement Siding, Frame
New Construction No
Construction Status Resale
Schools
Elementary Schools Ronald E Mcnair Discover Learning Acad
Middle Schools Mcnair - Dekalb
High Schools Mcnair
Others
Senior Community no
Restrictions false
Tax ID 15 179 07 035
Ownership Fee Simple
Financing no
Special Listing Condition None
Read Less

Bought with Harry Norman Realtor



