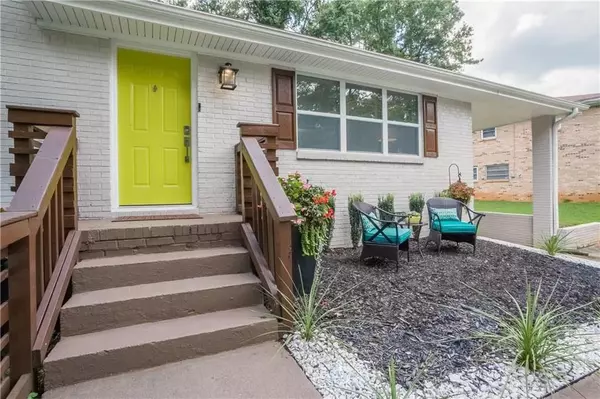For more information regarding the value of a property, please contact us for a free consultation.
1729 Danrich DR Decatur, GA 30032
Want to know what your home might be worth? Contact us for a FREE valuation!

Our team is ready to help you sell your home for the highest possible price ASAP
Key Details
Sold Price $208,000
Property Type Single Family Home
Sub Type Single Family Residence
Listing Status Sold
Purchase Type For Sale
Square Footage 1,875 sqft
Price per Sqft $110
Subdivision Magnolia Gardens
MLS Listing ID 6090123
Sold Date 02/01/19
Style Traditional
Bedrooms 4
Full Baths 2
Construction Status Resale
HOA Y/N No
Originating Board FMLS API
Year Built 1965
Available Date 2018-10-22
Annual Tax Amount $2,808
Tax Year 2017
Lot Size 0.300 Acres
Acres 0.3
Property Description
Hot Area!!!NEWLY RENOVATED mid-century modern gem w/Fin Basement!Conveniently located inside 285!Quick access to highways.15 min to dntwn ATL & Decatur Sq,20min to airport.One of the LARGEST on block!Cozy open floorplan w/hardwoods,beautiful crown molding& freshly painted walls-ceilings.Media room can be converted into 5th bdrm.NEW SS appl & granite thruout.Huge fenced backyard & patio great for grilling.Large storage shed.ALL NEW:HVAC,Plumbing,Electrical,Windows,Light Fixtures,Landscaping & mailbox,Sensi WiFi Thermostat,&VIVINT Alarm Sys w/Doorbell Cam.Don't Miss Out!
Location
State GA
County Dekalb
Area 52 - Dekalb-West
Lake Name None
Rooms
Bedroom Description Split Bedroom Plan
Other Rooms None
Basement Crawl Space, Daylight, Exterior Entry, Finished, Interior Entry, Partial
Dining Room Open Concept
Interior
Interior Features Entrance Foyer, High Speed Internet
Heating Forced Air, Natural Gas
Cooling Ceiling Fan(s), Central Air
Flooring Carpet, Hardwood
Fireplaces Type None
Appliance Dishwasher, Electric Range, Gas Water Heater, Refrigerator
Laundry Laundry Room, Lower Level
Exterior
Exterior Feature Other
Parking Features Carport, Driveway, Kitchen Level, Parking Pad
Fence Back Yard
Pool None
Community Features None
Utilities Available Cable Available, Electricity Available, Natural Gas Available
Roof Type Composition
Street Surface Paved
Accessibility None
Handicap Access None
Porch Covered, Enclosed, Front Porch
Total Parking Spaces 1
Building
Lot Description Landscaped, Sloped
Story Two
Sewer Public Sewer
Water Well
Architectural Style Traditional
Level or Stories Two
Structure Type Brick 4 Sides
New Construction No
Construction Status Resale
Schools
Elementary Schools Dekalb - Other
Middle Schools Mary Mcleod Bethune
High Schools Towers
Others
Senior Community no
Restrictions false
Tax ID 15 189 07 004
Special Listing Condition None
Read Less

Bought with Palmerhouse Properties



