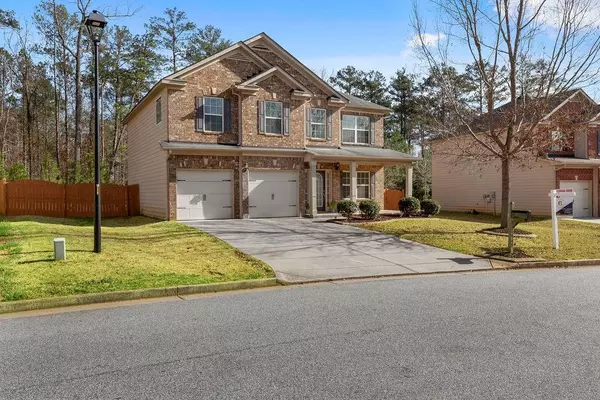For more information regarding the value of a property, please contact us for a free consultation.
7445 ABSINTH DR Atlanta, GA 30349
Want to know what your home might be worth? Contact us for a FREE valuation!

Our team is ready to help you sell your home for the highest possible price ASAP
Key Details
Sold Price $211,500
Property Type Single Family Home
Sub Type Single Family Residence
Listing Status Sold
Purchase Type For Sale
Square Footage 2,329 sqft
Price per Sqft $90
Subdivision Legacy/Palmetto Farms Ph 02
MLS Listing ID 6519086
Sold Date 04/12/19
Style Traditional
Bedrooms 3
Full Baths 2
Half Baths 1
HOA Fees $500
Originating Board FMLS API
Year Built 2010
Annual Tax Amount $1,836
Tax Year 2018
Lot Size 0.260 Acres
Property Description
Located minutes away from the airport and Campcreek Market Place. This remarkable 2-Story home is uniquely designed for the ultimate homeowners experience! This 3 BR/2.5 BA features, an elegant dining space & a superior kitchen layout, sure to provide pleasurable moments for guests. At the top of the stairs you'll find more living space for the ultimate gathering spot to take in a nice Sunday sports game. The master suite is your private retreat to get away from it all & features a sizable walk-in closet. The neighborhood boasts prestige and convenience!
Location
State GA
County Fulton
Rooms
Other Rooms Garage(s)
Basement None
Dining Room Separate Dining Room
Interior
Interior Features High Ceilings 10 ft Main, Entrance Foyer 2 Story, High Ceilings 9 ft Upper, Entrance Foyer, Walk-In Closet(s)
Heating Central, Forced Air, Natural Gas, Zoned
Cooling Ceiling Fan(s), Central Air, Zoned
Flooring Carpet, Hardwood
Fireplaces Number 1
Fireplaces Type Double Sided, Family Room, Factory Built
Laundry Laundry Room, Main Level
Exterior
Exterior Feature Private Yard, Private Rear Entry
Parking Features Attached, Garage Door Opener, Driveway, Garage
Garage Spaces 2.0
Fence Back Yard, Wood
Pool None
Community Features Clubhouse, Homeowners Assoc, Pool, Sidewalks, Street Lights, Tennis Court(s)
Utilities Available None
Waterfront Description None
View City
Roof Type Composition
Building
Lot Description Back Yard, Front Yard, Landscaped, Level, Private
Story Multi/Split
Sewer Public Sewer
Water Public
New Construction No
Schools
Elementary Schools Cliftondale
Middle Schools Renaissance
High Schools Langston Hughes
Others
Senior Community no
Special Listing Condition None
Read Less

Bought with PalmerHouse Properties



