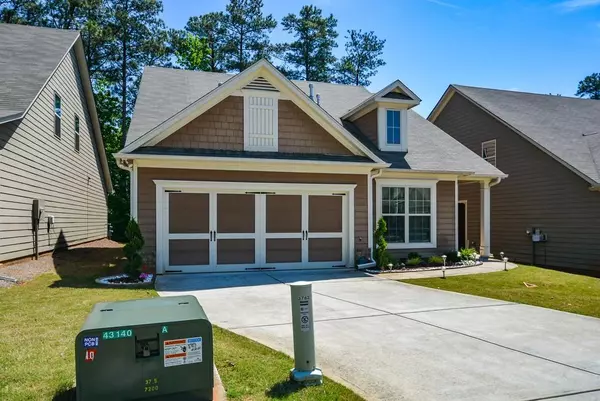For more information regarding the value of a property, please contact us for a free consultation.
3763 OLSON DR Austell, GA 30106
Want to know what your home might be worth? Contact us for a FREE valuation!

Our team is ready to help you sell your home for the highest possible price ASAP
Key Details
Sold Price $224,900
Property Type Single Family Home
Sub Type Single Family Residence
Listing Status Sold
Purchase Type For Sale
Square Footage 2,312 sqft
Price per Sqft $97
Subdivision Concord Mill
MLS Listing ID 6541977
Sold Date 06/14/19
Style Craftsman, Traditional
Bedrooms 3
Full Baths 3
HOA Fees $1,620
Originating Board FMLS API
Year Built 2014
Annual Tax Amount $2,092
Tax Year 2018
Lot Size 1,785 Sqft
Property Description
Better than new 3 bed 3 bath dream home with huge loft space(could be 4th bedroom!)in sought after Concord Mill Community.Home features wood flooring in common areas, 2 story grand entry foyer,open concept living/dining/kitchen, kitchen w/breakbast bar, tile backsplash, living room w/cozy marble fireplace, sprawling master suite w/sitting area,double sinks,walk in closet, 1 additional generous size bed&bath on main level,upstairs 1 bedroom w/attached bath(secondary master-perfect for teen or in-law suite)and loft.Covered patio perfect for entertaining.2 car att. garage
Location
State GA
County Cobb
Rooms
Other Rooms None
Basement None
Dining Room Open Concept
Interior
Interior Features High Ceilings 10 ft Main, Entrance Foyer 2 Story, Cathedral Ceiling(s), Double Vanity, High Speed Internet, Entrance Foyer, Low Flow Plumbing Fixtures, Other
Heating Forced Air
Cooling Ceiling Fan(s), Central Air
Flooring Carpet, Ceramic Tile, Hardwood
Fireplaces Number 1
Fireplaces Type Factory Built, Living Room
Laundry Lower Level, Laundry Room
Exterior
Exterior Feature Other, Storage
Parking Features Attached
Garage Spaces 2.0
Fence None
Pool None
Community Features Homeowners Assoc, Other, Sidewalks, Street Lights, Near Schools, Near Shopping
Utilities Available None
Waterfront Description None
View Other
Roof Type Composition
Building
Lot Description Back Yard, Front Yard, Landscaped, Level, Private, Wooded
Story Two
Sewer Public Sewer
Water Public
New Construction No
Schools
Elementary Schools Russell - Cobb
Middle Schools Floyd
High Schools South Cobb
Others
Senior Community no
Special Listing Condition None
Read Less

Bought with Towneclub Realty, LLC.



