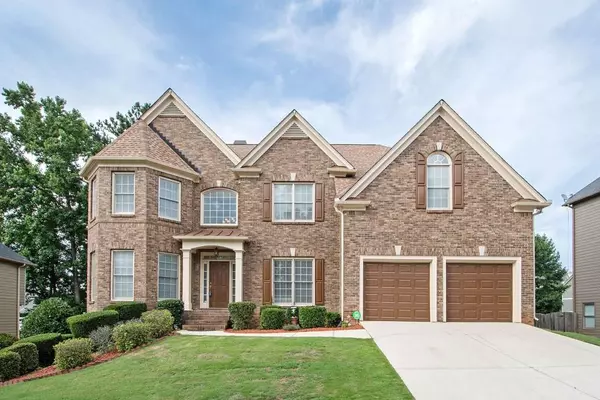For more information regarding the value of a property, please contact us for a free consultation.
4900 SHELLNUT PATH Hoschton, GA 30548
Want to know what your home might be worth? Contact us for a FREE valuation!

Our team is ready to help you sell your home for the highest possible price ASAP
Key Details
Sold Price $379,000
Property Type Single Family Home
Sub Type Single Family Residence
Listing Status Sold
Purchase Type For Sale
Square Footage 5,074 sqft
Price per Sqft $74
Subdivision Trilogy Park
MLS Listing ID 6575674
Sold Date 10/21/19
Style Contemporary/Modern
Bedrooms 6
Full Baths 4
Half Baths 1
HOA Fees $650
Originating Board FMLS API
Year Built 2005
Annual Tax Amount $2,208
Tax Year 2018
Lot Size 0.269 Acres
Property Description
Beautiful Trilogy Park home!! Amazing and immaculate! Main floor features hardwood floors , formal living-dining (office) and gourmet kitchen with bar and island. Kitchen is open to both keeping room, with fireplace, and family room. The second level has a huge owner's suite complete with it's own fireplace, large bathroom and walk in closet. The finished basement includes a great room, 1 bedroom, a full bath, two workshops and storage! Enjoy the large screened in portion of the deck for those evening gatherings as well as a level back yard for the kids to play.
Location
State GA
County Gwinnett
Rooms
Other Rooms None
Basement Bath/Stubbed, Daylight, Finished Bath, Finished, Full
Dining Room Seats 12+, Separate Dining Room
Interior
Interior Features High Ceilings 10 ft Lower, Entrance Foyer, His and Hers Closets, Tray Ceiling(s), Walk-In Closet(s)
Heating Central
Cooling Electric Air Filter
Flooring Carpet, Hardwood
Fireplaces Number 2
Fireplaces Type Family Room, Factory Built, Gas Log, Living Room, Master Bedroom
Laundry Laundry Room
Exterior
Exterior Feature Other, Private Yard, Private Front Entry
Parking Features None
Fence None
Pool None
Community Features None
Utilities Available None
Waterfront Description None
View Other
Roof Type Composition
Building
Lot Description Back Yard, Front Yard, Landscaped
Story Two
Sewer Public Sewer
Water Public
New Construction No
Schools
Elementary Schools Duncan Creek
Middle Schools Osborne
High Schools Mill Creek
Others
Senior Community no
Special Listing Condition None
Read Less

Bought with PalmerHouse Properties



