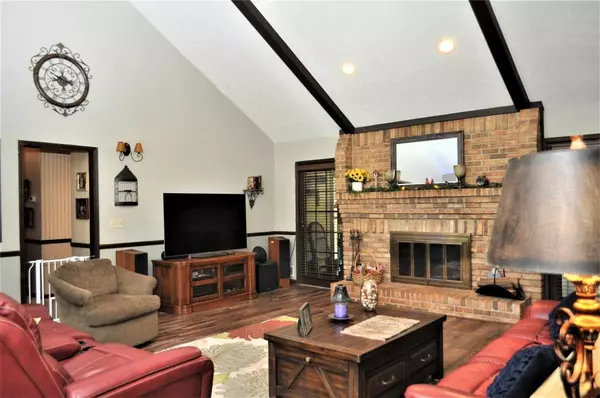For more information regarding the value of a property, please contact us for a free consultation.
2062 Rainbow DR Snellville, GA 30039
Want to know what your home might be worth? Contact us for a FREE valuation!

Our team is ready to help you sell your home for the highest possible price ASAP
Key Details
Sold Price $260,000
Property Type Single Family Home
Sub Type Single Family Residence
Listing Status Sold
Purchase Type For Sale
Square Footage 2,874 sqft
Price per Sqft $90
Subdivision Rainbow Estates
MLS Listing ID 6576657
Sold Date 08/21/19
Style Ranch, Traditional
Bedrooms 4
Full Baths 2
Construction Status Updated/Remodeled
HOA Y/N No
Originating Board FMLS API
Year Built 1977
Annual Tax Amount $2,902
Tax Year 2018
Lot Size 0.630 Acres
Acres 0.63
Property Description
Check out this charming ranch with just the right balance of updates and character surrounded by an absolutely stunning oasis of careful landscaping, outdoor living spaces, and an inviting pool. This home is an amazing value with an easy commute into the city, zoning for the highly rated Brookwood school district, and easy access to shopping, grocery, and restaurants nearby. This well-cared-for home has been meticulously maintained with recent exterior paint and kitchen remodel, a new roof, a new pool liner, and new flooring all within the past few years.
Location
State GA
County Gwinnett
Area 64 - Gwinnett County
Lake Name None
Rooms
Bedroom Description Master on Main
Other Rooms Gazebo
Basement Crawl Space, Daylight, Exterior Entry, Finished, Partial
Main Level Bedrooms 3
Dining Room Separate Dining Room
Interior
Interior Features Beamed Ceilings, Cathedral Ceiling(s), Double Vanity, High Ceilings 9 ft Main, High Speed Internet, His and Hers Closets, Low Flow Plumbing Fixtures, Wet Bar
Heating Natural Gas
Cooling Central Air
Flooring Carpet, Ceramic Tile, Other
Fireplaces Number 1
Fireplaces Type Great Room, Living Room
Window Features None
Appliance Dishwasher, Double Oven, Electric Oven, Gas Range, Microwave, Refrigerator
Laundry Laundry Chute, Main Level
Exterior
Exterior Feature Courtyard, Garden, Private Yard
Parking Features Garage
Garage Spaces 2.0
Fence Back Yard, Chain Link, Fenced
Pool Vinyl
Community Features None
Utilities Available Cable Available, Electricity Available, Natural Gas Available, Water Available
Waterfront Description None
View Other
Roof Type Composition
Street Surface Asphalt
Accessibility None
Handicap Access None
Porch Covered, Enclosed, Patio, Rear Porch
Total Parking Spaces 2
Building
Lot Description Back Yard, Front Yard, Landscaped, Private, Wooded
Story One
Sewer Septic Tank
Water Public
Architectural Style Ranch, Traditional
Level or Stories One
Structure Type Stone, Synthetic Stucco
New Construction No
Construction Status Updated/Remodeled
Schools
Elementary Schools Head
Middle Schools Five Forks
High Schools Brookwood
Others
Senior Community no
Restrictions false
Tax ID R6066 044
Ownership Fee Simple
Financing no
Special Listing Condition None
Read Less

Bought with Keller Williams Realty Peachtree Rd.



