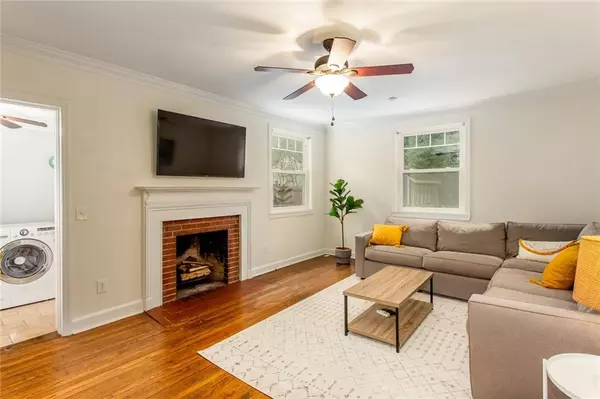For more information regarding the value of a property, please contact us for a free consultation.
1170 N Thomas RD E Decatur, GA 30030
Want to know what your home might be worth? Contact us for a FREE valuation!

Our team is ready to help you sell your home for the highest possible price ASAP
Key Details
Sold Price $299,000
Property Type Single Family Home
Sub Type Single Family Residence
Listing Status Sold
Purchase Type For Sale
Square Footage 1,037 sqft
Price per Sqft $288
Subdivision Midway Woods/ Forrest Hills
MLS Listing ID 6585689
Sold Date 08/30/19
Style Bungalow, Cottage
Bedrooms 2
Full Baths 1
Originating Board FMLS API
Year Built 1947
Annual Tax Amount $2,344
Tax Year 2018
Lot Size 0.400 Acres
Property Description
RENOVATED BUNGALOW - 1 MILE FROM DECATUR SQUARE! RECENT IMPROVEMENTS -NEW WINDOWS, NEW HARDIE SIDING, EXTERIOR DOORS, GUTTERS, INSTALLED BY JAMES HARDIE PREFERRED CONTRACTOR. SUNNY LIVING ROOM WITH MASONRY FIREPLACE. HARDWOOD FLOORS, KITCHEN FEATURES WHITE SHAKER STYLE CABINETS WITH SS LG FRIDGE, BOSCH DISHWASHER, GAS COOKING,GRANITE ,TRAVERTINE FLOOR/ BACKSPLASH OPEN TO DINING ROOM. TWO BEDROOMS AND UPDATED BATH. SUNROOM/LAUNDRY ROOM. DECK OVERLOOKS HUGE LOT ! NOSTALGIC 40'S GARAGE. MINUTES FROM TRAILWAY E. DECATUR GREENWAY PATH. 1ST TIER SCHOOL MUSEUM ELIGIBLE . Energy efficient windows , doors and new insulation just added in Attic. Very close to new Legacy Park going in Decatur off Columbia. Great yard with many japanese Maple trees , stacked stone flower beds deep large lot. Legal description actually Forest Hills
Location
State GA
County Dekalb
Rooms
Other Rooms Garage(s), Outbuilding, Shed(s), Workshop
Basement Crawl Space
Dining Room Separate Dining Room, Open Concept
Interior
Interior Features Low Flow Plumbing Fixtures
Heating Central, Forced Air, Natural Gas
Cooling Ceiling Fan(s), Central Air
Flooring Ceramic Tile, Hardwood
Fireplaces Number 1
Fireplaces Type Living Room, Masonry
Laundry Laundry Room, Main Level
Exterior
Exterior Feature Garden, Private Yard, Private Front Entry, Private Rear Entry, Storage
Parking Features Driveway, Parking Pad, On Street
Garage Spaces 1.0
Fence Privacy, Wood
Pool None
Community Features Homeowners Assoc
Utilities Available Cable Available, Electricity Available, Natural Gas Available, Sewer Available, Water Available
Waterfront Description None
View Other
Roof Type Composition
Building
Lot Description Back Yard, Landscaped, Level, Private, Wooded
Story One
Sewer Public Sewer
Water Public
New Construction No
Schools
Elementary Schools Avondale
Middle Schools Druid Hills
High Schools Druid Hills
Others
Senior Community no
Special Listing Condition None
Read Less

Bought with Alma Fuller Realty Company



