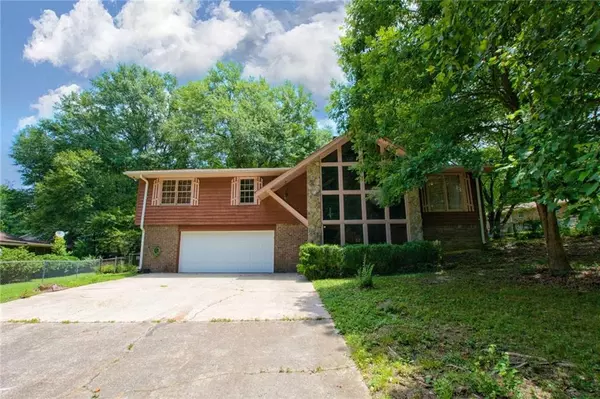For more information regarding the value of a property, please contact us for a free consultation.
6091 Talon CT Austell, GA 30106
Want to know what your home might be worth? Contact us for a FREE valuation!

Our team is ready to help you sell your home for the highest possible price ASAP
Key Details
Sold Price $174,800
Property Type Single Family Home
Sub Type Single Family Residence
Listing Status Sold
Purchase Type For Sale
Square Footage 1,619 sqft
Price per Sqft $107
Subdivision Falcon Acres
MLS Listing ID 6583979
Sold Date 09/18/19
Style Contemporary/Modern
Bedrooms 3
Full Baths 2
Construction Status Resale
HOA Y/N No
Originating Board FMLS API
Year Built 1975
Annual Tax Amount $1,185
Tax Year 2018
Property Description
Welcome Home! This spacious 3br/2ba has a stunning Stone FP on Mn Lvl! Floor to ceiling windows in foyer. Ovrszd GR w/vaulted ceilings! French drs lead to a sizeable deck! Pvt bckyrd awaits a pool, swingset, trampoline, firepit, etc! LG kit w/bay windows for lots of natural light! Add'l Lg eat-in kit! Ceiling fans throughout all BR's! LG Master w/full bath! Hall bath is for the two additional br's! Unf. Bsmt is plumbed for a bath w/2nd FP! Home sits on culdesac lot! Only minutes to shopping & dining! Only 30 min to Dwntwn ATL! Only 45 min to Hartsfield Jackson Airport!
Location
State GA
County Cobb
Area 72 - Cobb-West
Lake Name None
Rooms
Other Rooms None
Basement Bath/Stubbed, Driveway Access, Interior Entry, Unfinished
Main Level Bedrooms 3
Dining Room None
Interior
Interior Features Beamed Ceilings, Entrance Foyer 2 Story, High Ceilings 10 ft Main, Walk-In Closet(s)
Heating Central, Forced Air, Natural Gas
Cooling Ceiling Fan(s), Central Air
Flooring Carpet, Hardwood, Vinyl
Fireplaces Number 2
Fireplaces Type Basement, Great Room
Window Features None
Appliance Dishwasher, Gas Cooktop, Gas Oven, Gas Water Heater, Refrigerator
Laundry In Hall
Exterior
Exterior Feature Permeable Paving
Parking Features Drive Under Main Level, Driveway, Garage, Garage Door Opener, Level Driveway
Garage Spaces 2.0
Fence Back Yard
Pool None
Community Features None
Utilities Available Cable Available, Electricity Available, Natural Gas Available, Water Available
View Other
Roof Type Composition
Street Surface Paved
Accessibility None
Handicap Access None
Porch Deck
Total Parking Spaces 2
Building
Lot Description Back Yard, Front Yard, Level
Story Two
Sewer Septic Tank
Water Public
Architectural Style Contemporary/Modern
Level or Stories Two
Structure Type Brick Front, Cement Siding, Stone
New Construction No
Construction Status Resale
Schools
Elementary Schools Austell
Middle Schools Garrett
High Schools South Cobb
Others
Senior Community no
Restrictions false
Tax ID 18013200400
Special Listing Condition None
Read Less

Bought with Drake Realty, Inc



