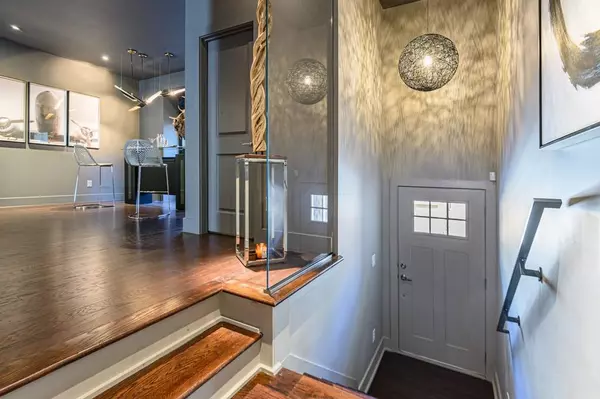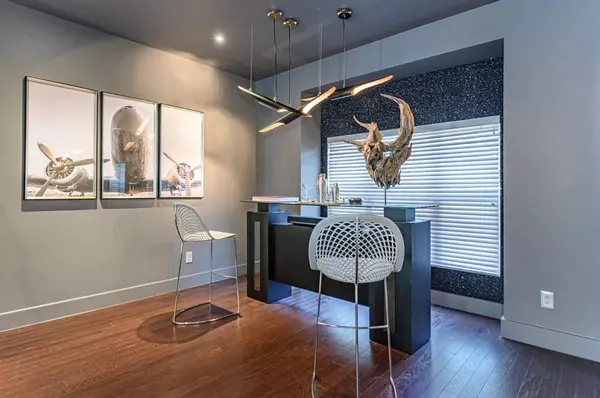For more information regarding the value of a property, please contact us for a free consultation.
3104 Boldmere TRL SE Smyrna, GA 30080
Want to know what your home might be worth? Contact us for a FREE valuation!

Our team is ready to help you sell your home for the highest possible price ASAP
Key Details
Sold Price $417,500
Property Type Townhouse
Sub Type Townhouse
Listing Status Sold
Purchase Type For Sale
Square Footage 2,517 sqft
Price per Sqft $165
Subdivision Sutton Park
MLS Listing ID 6614004
Sold Date 10/18/19
Style Traditional
Bedrooms 3
Full Baths 3
Half Baths 1
HOA Fees $260
Originating Board FMLS API
Year Built 2015
Annual Tax Amount $3,939
Tax Year 2018
Lot Size 1,045 Sqft
Property Description
Sutton Park a Gated community outside of I-285 near Suntrust Park. This breathtaking townhome is a one of a kind masterpiece. Designed by one of Atlanta's top interior designers. Custom lighting throughout, floor to ceiling glass walls. Hardwood floors on the main. Quartz counter tops, double hung, double pane insulated windows and doors on the rear of the home for noise reduction. Master bedroom with sitting area. Terrace level 3rd bdrm. being used as a theatre room. located minutes to everything. Pre-listing appraisal completed in September 2019.
Location
State GA
County Cobb
Rooms
Other Rooms Garage(s)
Basement None
Dining Room Open Concept
Interior
Interior Features High Ceilings 10 ft Main, High Ceilings 10 ft Upper, Entrance Foyer 2 Story, Disappearing Attic Stairs, High Speed Internet, His and Hers Closets, Walk-In Closet(s)
Heating Central, Natural Gas
Cooling Central Air
Flooring Ceramic Tile, Hardwood
Fireplaces Type None
Laundry Laundry Room
Exterior
Exterior Feature Private Yard, Private Front Entry, Private Rear Entry, Balcony
Parking Features Attached, Garage Door Opener, Drive Under Main Level, Garage, Garage Faces Front, Level Driveway
Garage Spaces 2.0
Fence Fenced, Wrought Iron
Pool None
Community Features Gated, Homeowners Assoc
Utilities Available None
Waterfront Description None
View Other
Roof Type Composition
Building
Lot Description Back Yard, Level
Story Three Or More
Sewer Public Sewer
Water Public
New Construction No
Schools
Elementary Schools Teasley
Middle Schools Campbell
High Schools Campbell
Others
Senior Community no
Ownership Fee Simple
Special Listing Condition None
Read Less

Bought with Compass



