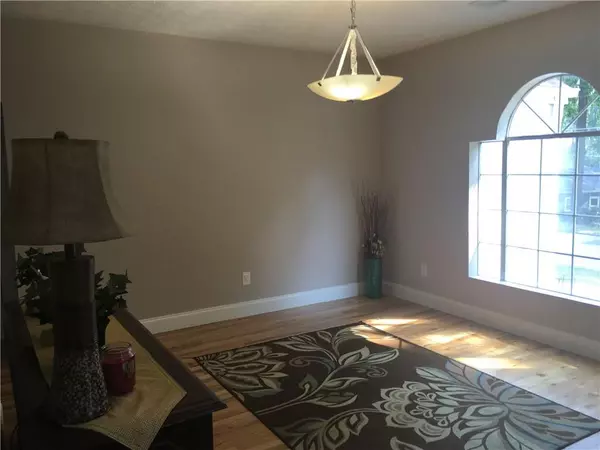For more information regarding the value of a property, please contact us for a free consultation.
1939 Handley AVE SW Atlanta, GA 30310
Want to know what your home might be worth? Contact us for a FREE valuation!

Our team is ready to help you sell your home for the highest possible price ASAP
Key Details
Sold Price $199,000
Property Type Single Family Home
Sub Type Single Family Residence
Listing Status Sold
Purchase Type For Sale
Square Footage 1,304 sqft
Price per Sqft $152
Subdivision Westwood Terrace
MLS Listing ID 6618982
Sold Date 10/25/19
Style Ranch
Bedrooms 3
Full Baths 2
Construction Status Resale
HOA Y/N No
Originating Board FMLS API
Year Built 1996
Annual Tax Amount $62
Tax Year 2018
Lot Size 7,501 Sqft
Acres 0.1722
Property Description
Location Location, Location!! This Stunning 3 bed/2 bath Ranch Style home offers the complete package with access to many of Atlanta's well known Attractions: walking distance to the Atlanta Beltline Westside Trail, Historic Golf Course & Tennis Center. Close proximity to Mercedes Benz Stadium, Exquisite Restaurants Renowned Drew Academy Schools, Marta and more. Amenities include: 1 yr roof, fresh paint, hardwood floors, wood blinds, separate dining room, granite counter-tops, stainless steel appliances, huge deck and privacy backyard. YOUR WAIT IS OVER!
Location
State GA
County Fulton
Area 33 - Fulton South
Lake Name None
Rooms
Bedroom Description Master on Main
Other Rooms None
Basement None
Main Level Bedrooms 3
Dining Room Separate Dining Room
Interior
Interior Features Double Vanity, Entrance Foyer, High Ceilings 10 ft Lower
Heating Central, Electric
Cooling Ceiling Fan(s), Central Air
Flooring Carpet, Hardwood
Fireplaces Number 1
Fireplaces Type Living Room
Window Features None
Appliance Dishwasher, Disposal, Refrigerator
Laundry In Hall, Laundry Room
Exterior
Exterior Feature None
Parking Features Driveway, Garage Faces Front
Garage Spaces 1.0
Fence Back Yard
Pool None
Community Features None
Utilities Available None
View City
Roof Type Composition
Street Surface None
Accessibility None
Handicap Access None
Porch Deck
Total Parking Spaces 1
Building
Lot Description Back Yard
Story One
Sewer Public Sewer
Water Public
Architectural Style Ranch
Level or Stories One
Structure Type Stucco
New Construction No
Construction Status Resale
Schools
Elementary Schools Beecher Hills
Middle Schools Young
High Schools Mays
Others
Senior Community no
Restrictions false
Tax ID 14 017100050439
Special Listing Condition None
Read Less

Bought with Main Street Renewal, LLC.



