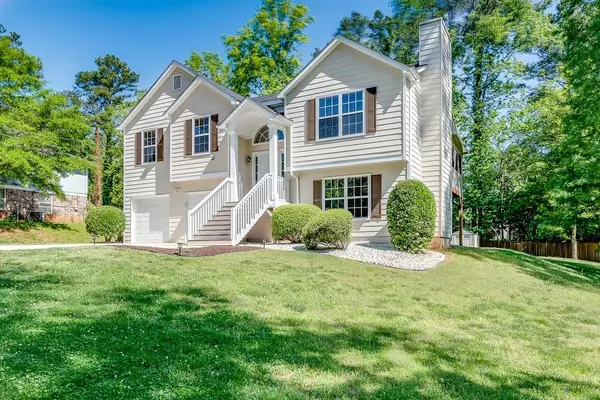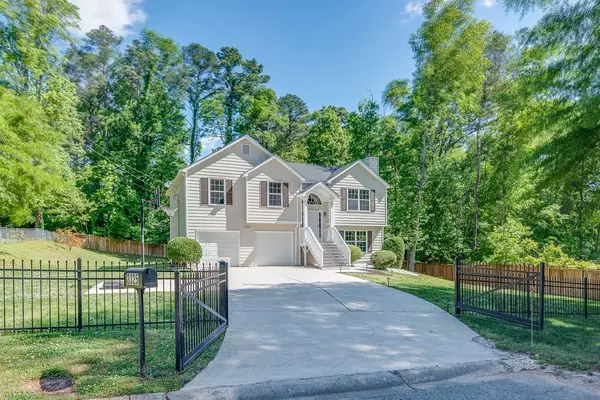For more information regarding the value of a property, please contact us for a free consultation.
3325 Wildwood DR SW Marietta, GA 30060
Want to know what your home might be worth? Contact us for a FREE valuation!

Our team is ready to help you sell your home for the highest possible price ASAP
Key Details
Sold Price $330,000
Property Type Single Family Home
Sub Type Single Family Residence
Listing Status Sold
Purchase Type For Sale
Square Footage 2,750 sqft
Price per Sqft $120
Subdivision Wildwood
MLS Listing ID 6718377
Sold Date 07/02/20
Style Traditional
Bedrooms 4
Full Baths 3
Construction Status Resale
HOA Y/N No
Originating Board FMLS API
Year Built 2002
Annual Tax Amount $2,168
Tax Year 2019
Lot Size 0.400 Acres
Acres 0.4
Property Description
Follow the road until you arrive at this stunning hidden oasis. This pristine split-level home sits on an enormous fully fenced yard. Beautiful 4-bedroom 3 bath home screams open, airy, and move-in ready. The main level offers an open floor plan with spacious living room and separate dining room with beautiful laminate wood floors , fresh paint, and updated lighting. The property features a Spacious Master bedroom w/trey ceiling and huge walk-in closet. The master contains an on-suite spa-like Master bath with fabulous modern tile accents, large garden tub, separate shower with a rainfall showerhead, dual vanities with marble countertops, and a separate water closet. Upstairs also includes 2 generously sized bedrooms and a secondary bath with tiled floor and tub/shower combo. Large kitchen which, includes granite countertops, stainless steel appliances, and a gracious eat-in kitchen nook. Off the kitchen is a seasonal sunroom overlooking a gorgeous stone patio and a huge backyard for entertaining and relaxing. On the terrace level is a fully finished basement with a large recreation area perfect for a family room or home theater. Terrace bath features modern fixtures with new vanity and an additional bedroom with a walk-in closet great for an in-law or guest suite. Additional finished bonus room off the Garage for a perfect man cave, woman cave, gym, or home office. Amazing opportunity in this prime location located near shopping and just minutes away from Braves Truist Park. This hidden gem will not last.
Location
State GA
County Cobb
Area 73 - Cobb-West
Lake Name None
Rooms
Bedroom Description In-Law Floorplan
Other Rooms Shed(s)
Basement Finished, Full
Main Level Bedrooms 3
Dining Room Separate Dining Room
Interior
Interior Features Double Vanity, Disappearing Attic Stairs, Entrance Foyer, Walk-In Closet(s)
Heating Central
Cooling Central Air
Flooring Carpet, Ceramic Tile, Hardwood
Fireplaces Number 1
Fireplaces Type Gas Starter, Living Room
Window Features None
Appliance Dishwasher, ENERGY STAR Qualified Appliances, Refrigerator, Gas Range, Gas Water Heater, Gas Cooktop, Gas Oven, Microwave
Laundry In Basement
Exterior
Exterior Feature Private Yard, Rear Stairs, Storage
Parking Features Garage
Garage Spaces 2.0
Fence Back Yard, Fenced, Front Yard, Wrought Iron, Wood
Pool None
Community Features Public Transportation, Street Lights, Near Shopping
Utilities Available Cable Available, Electricity Available, Natural Gas Available, Phone Available, Sewer Available, Underground Utilities, Water Available
Waterfront Description None
View City
Roof Type Composition
Street Surface None
Accessibility None
Handicap Access None
Porch Deck, Enclosed, Patio
Total Parking Spaces 2
Building
Lot Description Back Yard, Front Yard
Story Multi/Split
Sewer Public Sewer
Water Public
Architectural Style Traditional
Level or Stories Multi/Split
Structure Type Cement Siding
New Construction No
Construction Status Resale
Schools
Elementary Schools Birney
Middle Schools Floyd
High Schools Osborne
Others
Senior Community no
Restrictions false
Tax ID 17009200620
Financing no
Special Listing Condition None
Read Less

Bought with Village Realty Marietta Square



