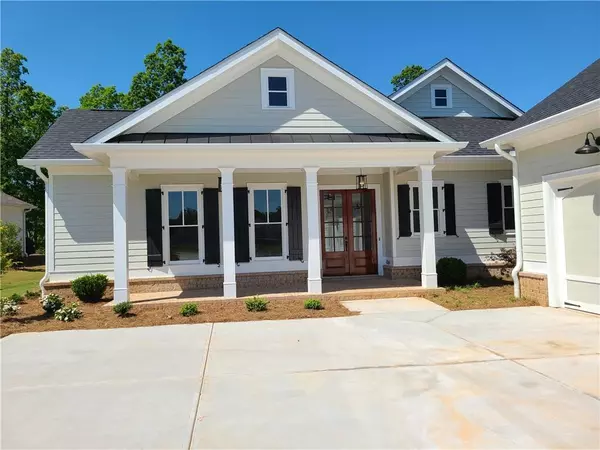For more information regarding the value of a property, please contact us for a free consultation.
2812 Kestrel DR Statham, GA 30666
Want to know what your home might be worth? Contact us for a FREE valuation!

Our team is ready to help you sell your home for the highest possible price ASAP
Key Details
Sold Price $688,000
Property Type Single Family Home
Sub Type Single Family Residence
Listing Status Sold
Purchase Type For Sale
Square Footage 3,497 sqft
Price per Sqft $196
Subdivision The Georgia Club
MLS Listing ID 6592584
Sold Date 08/12/20
Style Craftsman
Bedrooms 3
Full Baths 3
Half Baths 1
Construction Status New Construction
HOA Fees $3,096
HOA Y/N Yes
Originating Board FMLS API
Year Built 2019
Annual Tax Amount $436
Tax Year 2018
Lot Size 0.480 Acres
Acres 0.48
Property Description
The Elegant Catherine plan on an exceptional Golf Course Lot in The Georgia Club! Highlights include generous Master on main w/spacious shower, soaking tub & upgraded closet shelving, Second BR/cabana on main w/FB for guests, courtyard covered patio, separate DR w/Butler's pantry & wine fridge, Great Room w/FP opens to the huge gourmet chef's kitchen w/island great for entertaining, double ovens, refrigerator, 3rd BR w/ full bath up with a spectacular view of the golf course, & 3 car garage complete this beautiful home! Covered rear porch where you can sit back and enjoy the incredible views! Home is beautifully staged! You will not be disappointed in this GORGEOUS home and view!
Location
State GA
County Barrow
Area 302 - Barrow County
Lake Name None
Rooms
Bedroom Description Master on Main
Other Rooms Cabana
Basement None
Main Level Bedrooms 2
Dining Room Butlers Pantry, Separate Dining Room
Interior
Interior Features High Ceilings 10 ft Main, Walk-In Closet(s)
Heating Central, Forced Air, Zoned
Cooling Central Air, Zoned
Flooring Carpet, Ceramic Tile, Hardwood
Fireplaces Number 1
Fireplaces Type Family Room
Window Features Insulated Windows
Appliance Dishwasher, Disposal, Gas Range, Microwave
Laundry Common Area, Main Level, Mud Room
Exterior
Exterior Feature Courtyard, Private Front Entry
Parking Features Detached
Garage Spaces 3.0
Fence None
Pool None
Community Features Clubhouse, Dog Park, Fitness Center, Gated, Golf, Homeowners Assoc, Pool, Restaurant, Sidewalks, Street Lights, Swim Team, Tennis Court(s)
Utilities Available Cable Available, Electricity Available, Natural Gas Available, Phone Available, Sewer Available, Underground Utilities, Water Available
Waterfront Description None
View Golf Course
Roof Type Shingle
Street Surface Asphalt
Accessibility None
Handicap Access None
Porch Covered
Total Parking Spaces 3
Building
Lot Description Front Yard, On Golf Course
Story One and One Half
Sewer Public Sewer
Water Public
Architectural Style Craftsman
Level or Stories One and One Half
Structure Type Other
New Construction No
Construction Status New Construction
Schools
Elementary Schools Bethlehem - Barrow
Middle Schools Haymon-Morris
High Schools Apalachee
Others
HOA Fee Include Maintenance Structure, Maintenance Grounds
Senior Community no
Restrictions false
Tax ID XX121E 002
Ownership Fee Simple
Financing no
Special Listing Condition None
Read Less

Bought with The Georgia Club Realty, LLC



