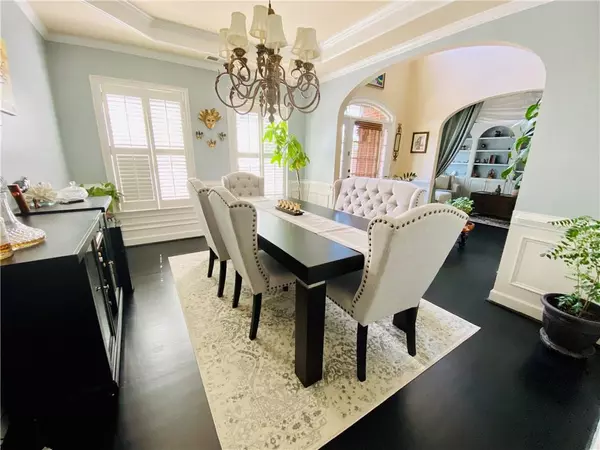For more information regarding the value of a property, please contact us for a free consultation.
12517 Kensington BLVD Alpharetta, GA 30005
Want to know what your home might be worth? Contact us for a FREE valuation!

Our team is ready to help you sell your home for the highest possible price ASAP
Key Details
Sold Price $470,000
Property Type Single Family Home
Sub Type Single Family Residence
Listing Status Sold
Purchase Type For Sale
Square Footage 3,269 sqft
Price per Sqft $143
Subdivision Kensington Oaks
MLS Listing ID 6721842
Sold Date 06/26/20
Style Traditional
Bedrooms 5
Full Baths 4
Construction Status Updated/Remodeled
HOA Fees $450
HOA Y/N Yes
Originating Board FMLS API
Year Built 2003
Annual Tax Amount $4,818
Tax Year 2019
Lot Size 8,529 Sqft
Acres 0.1958
Property Description
Top Schools! Excellent Location! Fabulous 5BD/4BA executive front brick home with full basement in Alpharetta/Johns Creek!! Open, bright & spacious layout with high end finishes including crown molding, new hardwood floors. 2-story entry way leads to the fireside spacious and light filled 2-story family room which opens to large updated open kitchen with granite counter tops, Center Island, updated cabinets with pullouts and SS appliances. Additionally, the first floor has a formal dining room, living room-office with wall-to-wall built-in bookcase, guest suite with full bath and laundry room. The second floor has a huge master bedroom suite, updated bath, walking closet with custom built-ins plus 3 additional over-size bedrooms and 2 full baths.
Close to schools, shopping, dining, and entertainment at Avalon, Halcyon, downtown Alpharetta and North Point Mall. Take a bike ride or walk along nearby Webb Bridge Park and Big Creek Greenway. Easy access to 141, 400.
Location
State GA
County Fulton
Area 14 - Fulton North
Lake Name None
Rooms
Bedroom Description In-Law Floorplan, Sitting Room, Other
Other Rooms None
Basement Bath/Stubbed, Daylight, Full, Unfinished
Main Level Bedrooms 1
Dining Room Seats 12+, Separate Dining Room
Interior
Interior Features Bookcases, Entrance Foyer 2 Story, High Ceilings 9 ft Main, High Ceilings 9 ft Upper, Tray Ceiling(s), Walk-In Closet(s)
Heating Central, Forced Air, Natural Gas, Zoned
Cooling Ceiling Fan(s), Central Air, Zoned
Flooring Carpet, Hardwood
Fireplaces Number 1
Fireplaces Type Family Room, Gas Starter
Window Features Plantation Shutters
Appliance Dishwasher, Disposal, Double Oven, Gas Cooktop, Microwave
Laundry Laundry Room, Main Level
Exterior
Exterior Feature Private Yard
Parking Features Attached, Driveway, Garage, Garage Door Opener, Garage Faces Front, Kitchen Level
Garage Spaces 2.0
Fence None
Pool None
Community Features Homeowners Assoc, Near Schools, Near Shopping, Near Trails/Greenway
Utilities Available Electricity Available, Natural Gas Available, Sewer Available, Underground Utilities, Water Available
Waterfront Description None
View Other
Roof Type Composition, Shingle
Street Surface Paved
Accessibility None
Handicap Access None
Porch Deck
Total Parking Spaces 2
Building
Lot Description Back Yard, Front Yard, Landscaped
Story Two
Sewer Public Sewer
Water Public
Architectural Style Traditional
Level or Stories Two
Structure Type Brick Front, Cement Siding
New Construction No
Construction Status Updated/Remodeled
Schools
Elementary Schools Lake Windward
Middle Schools Taylor Road
High Schools Chattahoochee
Others
Senior Community no
Restrictions false
Tax ID 21 575011620736
Special Listing Condition None
Read Less

Bought with Keller Williams North Atlanta



