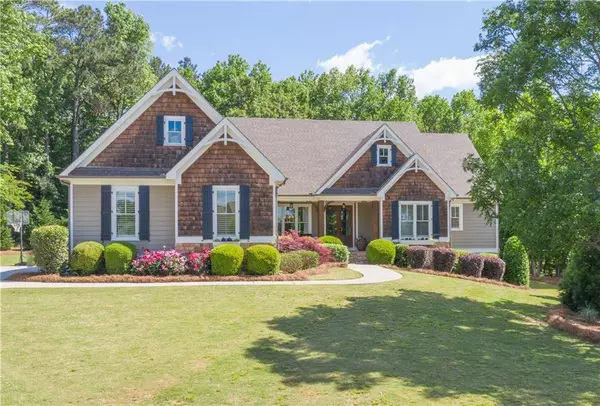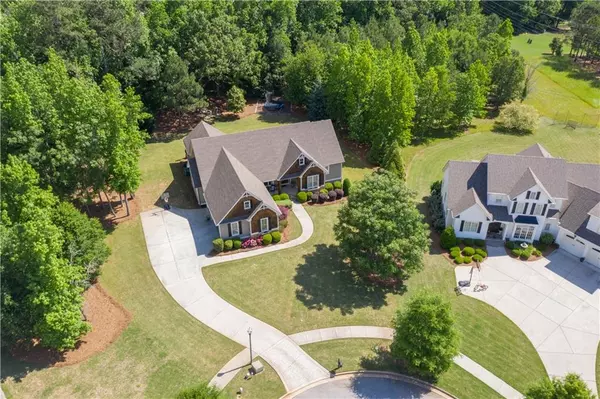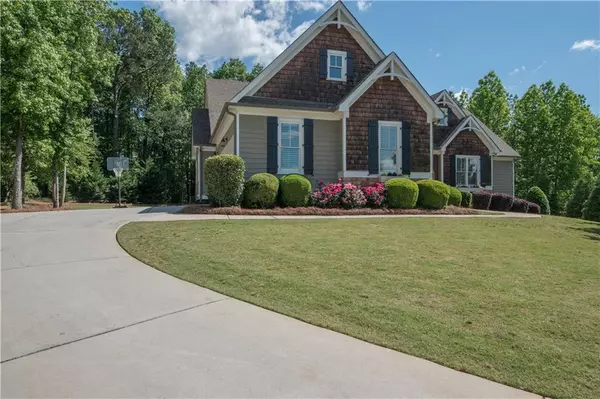For more information regarding the value of a property, please contact us for a free consultation.
225 Sheridan LN Peachtree City, GA 30269
Want to know what your home might be worth? Contact us for a FREE valuation!

Our team is ready to help you sell your home for the highest possible price ASAP
Key Details
Sold Price $725,000
Property Type Single Family Home
Sub Type Single Family Residence
Listing Status Sold
Purchase Type For Sale
Square Footage 2,951 sqft
Price per Sqft $245
Subdivision Mountbrook
MLS Listing ID 6722329
Sold Date 09/25/20
Style Craftsman
Bedrooms 5
Full Baths 4
Construction Status Resale
HOA Fees $1,150
HOA Y/N Yes
Originating Board FMLS API
Year Built 2011
Annual Tax Amount $8,770
Tax Year 2019
Lot Size 1.020 Acres
Acres 1.02
Property Description
IMMACULATE CRAFTSMAN STYLE RANCH WITH FULL FINISHED BASEMENT ON PRIME CUL- DE- SAC LOT IN MOUNTBROOK SUBDIVISION! Like new, this open floor plan is perfect for everyday living. Greet your guests on the welcoming front porch, then stroll through the stately double entry doors into the wide entry hall. The adjacent dining room, with beautiful wainscoting, and the vaulted family room with gas fireplace and stone hearth are sure to impress. The chef's kitchen boasts stunning wood cabinets, granite counters, a center island with beautiful pendant lights overlooking the vaulted light filled keeping room. Cooking will be a dream with the stainless steel appliances, 5 burner gas cooktop, and double ovens. In this perfect family home, organization is a cinch in the oversized mudroom with custom built-in's and a walk-in pantry. The designer showcase continues with a tranquil master retreat featuring a spa-like master bath with double vanity and his and hers closets. Three additional bedrooms, 1 full bath and 1 jack and jill bath round out the main floor. Family and guests will feel right at home in the incredible basement! Impressively finished, it includes 1 bedroom, a full bathroom, family room, kitchenette/bar, rec room, and flex room. A relaxing, screened back porch overlooks stone firepit and lovingly maintained private backyard ready for a pool. Peachtree City cart access and within walking distance to award winning Peeples Elementary, Rising Starr Middle and Starr's Mill High School. Don't let this rare opportunity pass you by, this house is an absolute gem! CHECK OUT 3D VIDEO AVAILABLE ONLINE TO TOUR THIS BEAUTIFUL HOME.
Location
State GA
County Fayette
Area 171 - Fayette County
Lake Name None
Rooms
Bedroom Description In-Law Floorplan, Master on Main, Split Bedroom Plan
Other Rooms None
Basement Exterior Entry, Finished, Finished Bath, Full, Interior Entry
Main Level Bedrooms 4
Dining Room Separate Dining Room
Interior
Interior Features Bookcases, Cathedral Ceiling(s), Double Vanity, Entrance Foyer, High Ceilings 9 ft Main, His and Hers Closets, Tray Ceiling(s), Walk-In Closet(s)
Heating Forced Air
Cooling Central Air
Flooring Carpet, Ceramic Tile, Hardwood
Fireplaces Number 1
Fireplaces Type Factory Built, Family Room, Gas Log
Window Features Insulated Windows, Plantation Shutters
Appliance Dishwasher, Disposal, Double Oven, Electric Oven, Electric Water Heater, Gas Cooktop, Microwave, Refrigerator, Washer
Laundry Mud Room
Exterior
Exterior Feature Private Yard
Parking Features Attached, Garage
Garage Spaces 3.0
Fence Invisible
Pool None
Community Features Lake, Park, Pool, Sidewalks
Utilities Available Cable Available, Electricity Available, Natural Gas Available, Phone Available, Sewer Available, Underground Utilities, Water Available
Waterfront Description None
View Other
Roof Type Composition
Street Surface Asphalt
Accessibility None
Handicap Access None
Porch Front Porch, Screened
Total Parking Spaces 3
Building
Lot Description Back Yard, Cul-De-Sac, Level, Private, Wooded
Story One
Sewer Public Sewer
Water Public
Architectural Style Craftsman
Level or Stories One
Structure Type Cedar, Cement Siding, Stone
New Construction No
Construction Status Resale
Schools
Elementary Schools Peeples
Middle Schools Rising Star
High Schools Starrs Mill
Others
Senior Community no
Restrictions true
Tax ID 060325004
Special Listing Condition None
Read Less

Bought with Coldwell Banker Realty



