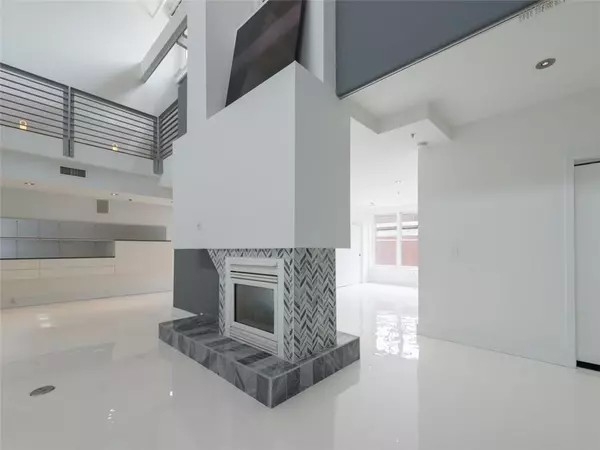For more information regarding the value of a property, please contact us for a free consultation.
320 Peters ST SW #6 Atlanta, GA 30313
Want to know what your home might be worth? Contact us for a FREE valuation!

Our team is ready to help you sell your home for the highest possible price ASAP
Key Details
Sold Price $600,000
Property Type Condo
Sub Type Condominium
Listing Status Sold
Purchase Type For Sale
Square Footage 3,200 sqft
Price per Sqft $187
Subdivision West Lumber Lofts
MLS Listing ID 6041281
Sold Date 01/11/19
Style Contemporary/Modern, Townhouse
Bedrooms 3
Full Baths 3
Construction Status Resale
HOA Fees $300
HOA Y/N Yes
Originating Board FMLS API
Year Built 1929
Available Date 2018-07-11
Annual Tax Amount $3,760
Tax Year 2016
Property Description
This Stunning OPEN 2 Level END UNIT Custom Designed LOFT Boast Extremely High Ceilings, Natural Sunlight and Amazing Architectural Details. Features include European Kitchen Cabinetry by Leicht with appliances by Miele and Sub-Zero + Gas Cooking, accented w/Stainless Steel counter tops with marble breakfast bar. First level concrete floor w/heating system is finished with glossy white epoxy and floating concrete stairs leads to the Upper Level w/Brazilian Walnut hardwoods and two Master Suites /In-Suite Spa Baths w/soaking tubs and showers. Private 2 Car Garage +
Location
State GA
County Fulton
Area 22 - Atlanta North
Lake Name None
Rooms
Bedroom Description Oversized Master
Other Rooms None
Basement None
Main Level Bedrooms 1
Dining Room None
Interior
Interior Features Beamed Ceilings, Entrance Foyer, High Ceilings 10 ft Main, High Ceilings 10 ft Upper, High Speed Internet, Low Flow Plumbing Fixtures, Walk-In Closet(s)
Heating Central, Electric
Cooling Ceiling Fan(s), Central Air
Flooring Hardwood
Fireplaces Number 2
Fireplaces Type Double Sided, Gas Starter
Window Features Insulated Windows
Appliance Dishwasher, Disposal, Dryer, Electric Water Heater, ENERGY STAR Qualified Appliances, Gas Range, Microwave, Refrigerator, Washer
Laundry Laundry Room, Upper Level
Exterior
Exterior Feature Courtyard, Private Front Entry, Private Rear Entry, Private Yard
Parking Features Garage, Garage Door Opener
Garage Spaces 2.0
Fence Fenced
Pool None
Community Features Gated, Homeowners Assoc, Public Transportation
Utilities Available None
View Other
Roof Type Composition
Accessibility None
Handicap Access None
Porch None
Total Parking Spaces 2
Building
Lot Description Other
Story Two
Architectural Style Contemporary/Modern, Townhouse
Level or Stories Two
Structure Type Brick 4 Sides
New Construction No
Construction Status Resale
Schools
Elementary Schools Centennial Place
Middle Schools Centennial Place
High Schools Centennial
Others
HOA Fee Include Maintenance Structure, Maintenance Grounds, Reserve Fund, Trash
Senior Community no
Restrictions true
Tax ID 14 008500020650
Ownership Condominium
Financing no
Special Listing Condition None
Read Less

Bought with BHGRE Metro Brokers



