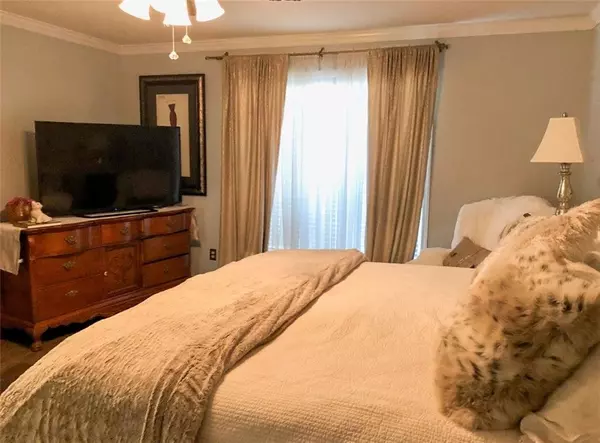For more information regarding the value of a property, please contact us for a free consultation.
96 Cartwright DR Bonaire, GA 31005
Want to know what your home might be worth? Contact us for a FREE valuation!

Our team is ready to help you sell your home for the highest possible price ASAP
Key Details
Sold Price $315,000
Property Type Single Family Home
Sub Type Single Family Residence
Listing Status Sold
Purchase Type For Sale
Square Footage 2,624 sqft
Price per Sqft $120
MLS Listing ID 6728168
Sold Date 06/30/20
Style Ranch
Bedrooms 4
Full Baths 2
Half Baths 1
Construction Status Resale
HOA Y/N No
Originating Board FMLS API
Year Built 1987
Annual Tax Amount $1,664
Tax Year 2019
Lot Size 2.500 Acres
Acres 2.5
Property Description
Situated on a beautiful 2.5 acres, this beautifully renovated home is a rare find! Homes in this neighborhood rarely go up for sale. It offers a well thought out floor plan featuring a large spacious kitchen and bar. A spacious dining room and office are located in the front of the house. Kitchen and casual breakfast area flows seamlessly into the living room with beautiful built-ins, and fireplace. Exit the living room onto a back porch with TV hookup, and a beautiful courtyard leading to the pool. This area was made for entertaining! The master suite has a large walk in closet, dual vanity separate from the restroom, tub and a separate shower as well as another closet. This home has 4 bedrooms plus an office and 2.5 baths. This one won't last long, so schedule an appointment today.
4 bedrooms / 2.5 baths
2656 square feet
2.5 acres
Pool
Two Story Barn
Hilltop Elementary
Huntington Middle
Veterans High
This house is one of the only houses on the market zoned Veterans High with 2+ acres.
Location
State GA
County Houston
Area 576 - Houston
Lake Name None
Rooms
Bedroom Description Split Bedroom Plan
Other Rooms Barn(s)
Basement None
Main Level Bedrooms 1
Dining Room Separate Dining Room
Interior
Interior Features Bookcases, Cathedral Ceiling(s), Disappearing Attic Stairs, Double Vanity, Entrance Foyer, Walk-In Closet(s)
Heating Electric
Cooling Central Air
Flooring Carpet, Ceramic Tile, Vinyl
Fireplaces Number 1
Fireplaces Type Gas Log
Window Features Insulated Windows
Appliance Dishwasher, Disposal, Electric Oven, Electric Water Heater, Microwave, Refrigerator
Laundry Main Level
Exterior
Exterior Feature Storage
Parking Features Parking Pad
Fence None
Pool Vinyl
Community Features None
Utilities Available Electricity Available, Natural Gas Available, Underground Utilities
Waterfront Description None
View Other
Roof Type Shingle
Street Surface Asphalt
Accessibility None
Handicap Access None
Porch Rear Porch
Private Pool true
Building
Lot Description Private
Story One
Sewer Septic Tank
Water Public
Architectural Style Ranch
Level or Stories One
Structure Type Brick 4 Sides
New Construction No
Construction Status Resale
Schools
Elementary Schools Bonaire
Middle Schools Huntington
High Schools Veterans
Others
Senior Community no
Restrictions false
Tax ID 00101A19A000
Special Listing Condition None
Read Less

Bought with Non FMLS Member



