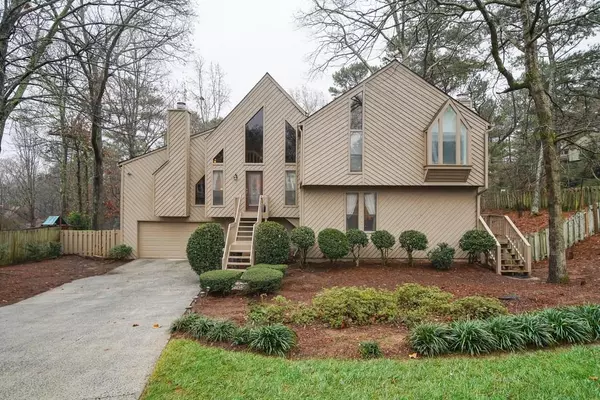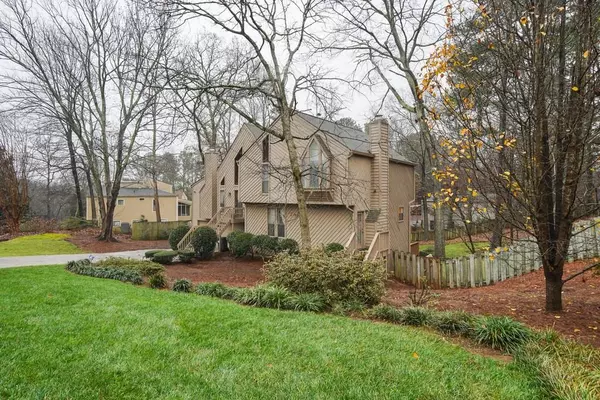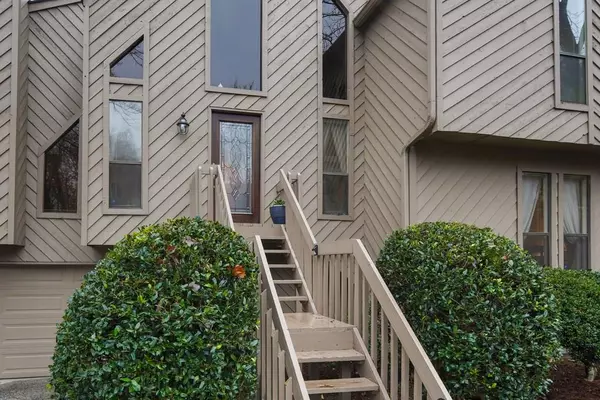For more information regarding the value of a property, please contact us for a free consultation.
5122 DAVIDSON RD NE Marietta, GA 30068
Want to know what your home might be worth? Contact us for a FREE valuation!

Our team is ready to help you sell your home for the highest possible price ASAP
Key Details
Sold Price $368,845
Property Type Single Family Home
Sub Type Single Family Residence
Listing Status Sold
Purchase Type For Sale
Square Footage 2,532 sqft
Price per Sqft $145
Subdivision River Springs
MLS Listing ID 6110492
Sold Date 04/22/19
Style Contemporary/Modern
Bedrooms 4
Full Baths 3
Originating Board FMLS API
Year Built 1980
Annual Tax Amount $780
Tax Year 2018
Lot Size 10,454 Sqft
Property Description
Stunning home in Walton HS district. Designer updated kitchen w/ss appl granite, hardwood flooring. Separate island perfect for breakfast, wine, coffee bar. Sunny breakfast room w/ vaulted ceiling, skylights, hardwood floors. Large, dramatic open GR w/ vaulted ceilings, FP, lots of light. Spacious DR opens to view breakfast room and GR. Upper level loft w/tongue and groove ceiling overlooks GR. Spacious Master BR connects to MBA w/dbl vanities. Lower level features wonderful rec room w/ FP, 4th BR & full BA. Fenced lot w/ beautiful pool. Lovely home w/many updates.
Location
State GA
County Cobb
Rooms
Other Rooms None
Basement Daylight, Exterior Entry, Finished, Finished Bath, Full, Interior Entry
Dining Room Separate Dining Room
Interior
Interior Features Beamed Ceilings, Cathedral Ceiling(s), Double Vanity, Entrance Foyer 2 Story, High Ceilings 10 ft Main, High Speed Internet, His and Hers Closets, Walk-In Closet(s)
Heating Forced Air
Cooling Ceiling Fan(s), Central Air
Flooring Carpet, Hardwood
Fireplaces Number 2
Fireplaces Type Factory Built, Family Room, Gas Log, Gas Starter, Other Room
Laundry Laundry Room, Lower Level
Exterior
Exterior Feature Other
Parking Features Attached, Drive Under Main Level, Garage, Garage Door Opener, Level Driveway
Garage Spaces 2.0
Fence Back Yard, Fenced
Pool In Ground
Community Features Street Lights
Utilities Available None
Waterfront Description None
Roof Type Composition
Building
Lot Description Corner Lot, Landscaped, Level, Private
Story Multi/Split
Sewer Public Sewer
Water Public
New Construction No
Schools
Elementary Schools Sope Creek
Middle Schools Dickerson
High Schools Walton
Others
Senior Community no
Special Listing Condition None
Read Less

Bought with RE/MAX Unlimited



