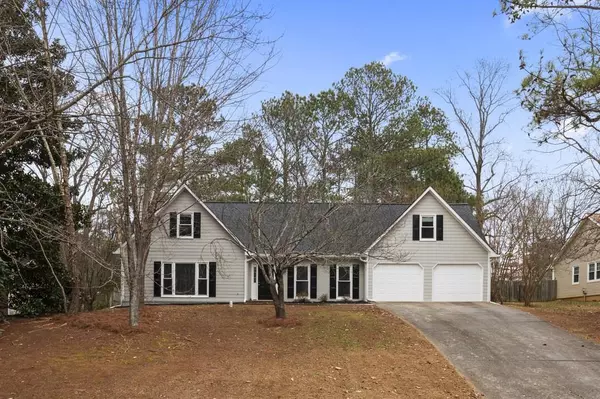For more information regarding the value of a property, please contact us for a free consultation.
4804 Chelsea WAY NW Acworth, GA 30102
Want to know what your home might be worth? Contact us for a FREE valuation!

Our team is ready to help you sell your home for the highest possible price ASAP
Key Details
Sold Price $269,900
Property Type Single Family Home
Sub Type Single Family Residence
Listing Status Sold
Purchase Type For Sale
Square Footage 2,911 sqft
Price per Sqft $92
Subdivision Hampshire Village
MLS Listing ID 6112743
Sold Date 02/22/19
Style Traditional
Bedrooms 4
Full Baths 2
Half Baths 1
HOA Fees $475
Originating Board FMLS API
Year Built 1984
Annual Tax Amount $1,880
Tax Year 2018
Lot Size 0.340 Acres
Property Description
Gorgeous master on main w/fenced yard,largest floorplan in Hampshire Village. All new siding & paint inside & out.Large family rm w/built ins,updated brick fireplace,new flooring,new lighting through much of the home,updated master bathroom w/tiled floors,new corian vanity & lights.His & hers closets plus linen closet in master.Updated half bathroom w/new granite vanity & new floors,updated kitchen w/silestone counters,tiled floors, refinished cabinets,stainless appliances,gas cooking,2 hvac units,roof just 6 years old. Large secondary bedrms.Dual staircases.Swim Tennis
Location
State GA
County Cobb
Rooms
Other Rooms None
Basement None
Dining Room Separate Dining Room
Interior
Interior Features Bookcases, His and Hers Closets, Wet Bar
Heating Forced Air
Cooling Central Air
Flooring Carpet, Hardwood, Sustainable
Fireplaces Number 1
Fireplaces Type Family Room, Gas Starter
Laundry Laundry Room, Main Level
Exterior
Exterior Feature Rear Stairs, Other
Parking Features Attached, Garage, Garage Door Opener, Kitchen Level
Garage Spaces 2.0
Fence Back Yard
Pool None
Community Features Clubhouse, Homeowners Assoc, Near Shopping, Playground, Pool, Tennis Court(s)
Utilities Available Cable Available, Electricity Available, Natural Gas Available, Underground Utilities
Waterfront Description None
View Other
Roof Type Composition
Building
Lot Description Cul-De-Sac, Level
Story Two
Sewer Public Sewer
Water Public
New Construction No
Schools
Elementary Schools Chalker
Middle Schools Palmer
High Schools Kell
Others
Senior Community no
Special Listing Condition None
Read Less

Bought with EXP Realty, LLC.



