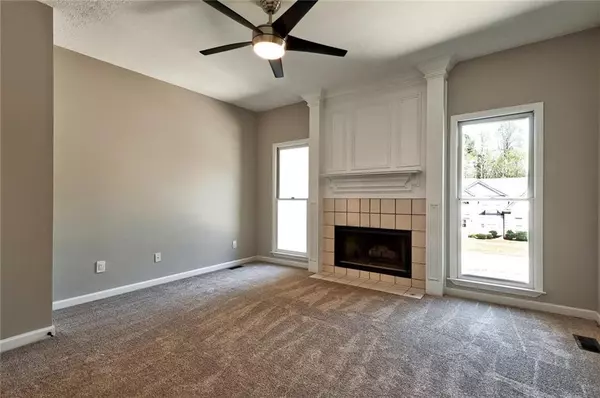For more information regarding the value of a property, please contact us for a free consultation.
3151 Chesterfield CT Snellville, GA 30039
Want to know what your home might be worth? Contact us for a FREE valuation!

Our team is ready to help you sell your home for the highest possible price ASAP
Key Details
Sold Price $219,900
Property Type Single Family Home
Sub Type Single Family Residence
Listing Status Sold
Purchase Type For Sale
Square Footage 2,641 sqft
Price per Sqft $83
Subdivision Windsor Estates
MLS Listing ID 6529851
Sold Date 04/16/19
Style Traditional
Bedrooms 4
Full Baths 2
Half Baths 1
Construction Status Updated/Remodeled
HOA Y/N No
Originating Board FMLS API
Year Built 1988
Annual Tax Amount $3,152
Tax Year 2017
Lot Size 0.460 Acres
Acres 0.46
Property Description
NEW HVAC! Upon entering you'll be captivated by the neutral paint scheme, light fixtures, & finishes throughout the home. The spacious floorplan ft. a separate formal dining, casual dining, living room w/ a fireplace & custom shelves. The kitchen is a culinary artist's dream accented by granite countertops, SS appliances, center island, & backsplash. Gorgeous master bedroom w/ its own fireplace, walk-in closet, & an updated master bathroom complete w/ dual vanities, soaking tub, & full shower. Outside you'll find a new fence enclosing entire backyard, & a large deck.
Location
State GA
County Gwinnett
Area 65 - Gwinnett County
Lake Name None
Rooms
Bedroom Description Split Bedroom Plan
Other Rooms None
Basement None
Main Level Bedrooms 4
Dining Room Separate Dining Room
Interior
Interior Features Double Vanity, Walk-In Closet(s), Other
Heating Central, Natural Gas
Cooling Ceiling Fan(s), Central Air
Flooring Carpet, Ceramic Tile, Vinyl
Fireplaces Number 3
Fireplaces Type Living Room, Master Bedroom, Other Room
Window Features None
Appliance Dishwasher, Gas Range
Laundry Common Area
Exterior
Exterior Feature Private Yard
Parking Features Driveway, Garage
Garage Spaces 2.0
Fence Back Yard, Wood
Pool None
Community Features Near Schools, Near Shopping
Utilities Available Electricity Available, Natural Gas Available, Sewer Available, Water Available
View Other
Roof Type Composition, Shingle
Street Surface Paved
Accessibility None
Handicap Access None
Porch Deck
Total Parking Spaces 3
Building
Lot Description Back Yard, Cul-De-Sac, Front Yard, Level
Story One
Sewer Public Sewer
Water Public
Architectural Style Traditional
Level or Stories One
Structure Type Stucco
New Construction No
Construction Status Updated/Remodeled
Schools
Elementary Schools Centerville - Gwinnett
Middle Schools Shiloh
High Schools Shiloh
Others
Senior Community no
Restrictions false
Tax ID R6031 390
Special Listing Condition None
Read Less

Bought with CENTURY 21 RESULTS



