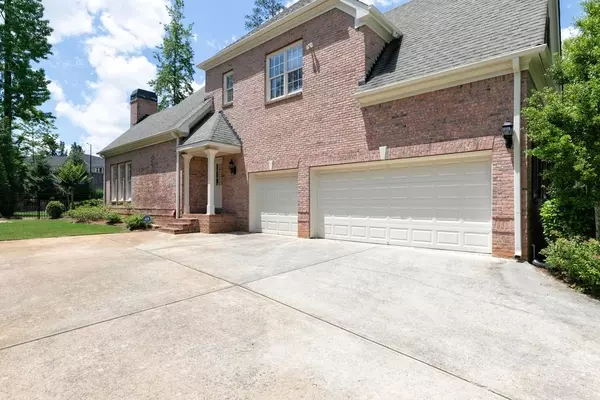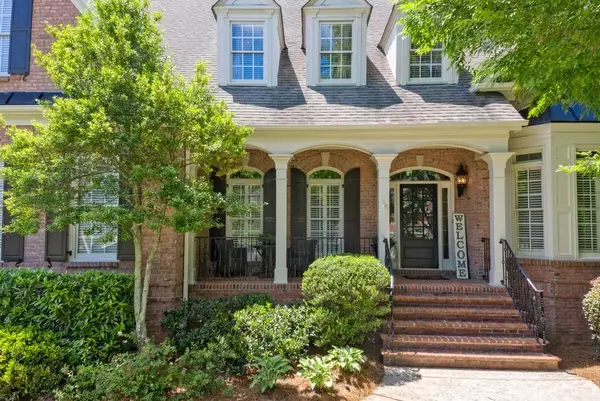For more information regarding the value of a property, please contact us for a free consultation.
4516 MONET DR Roswell, GA 30075
Want to know what your home might be worth? Contact us for a FREE valuation!

Our team is ready to help you sell your home for the highest possible price ASAP
Key Details
Sold Price $861,000
Property Type Single Family Home
Sub Type Single Family Residence
Listing Status Sold
Purchase Type For Sale
Square Footage 4,221 sqft
Price per Sqft $203
Subdivision Tiffany Place
MLS Listing ID 6558494
Sold Date 10/23/19
Style Other, Traditional
Bedrooms 5
Full Baths 6
Half Baths 1
HOA Fees $500
Originating Board FMLS API
Year Built 2003
Annual Tax Amount $9,490
Tax Year 2018
Lot Size 0.383 Acres
Property Description
Pack your bags and move in & never want to leave! This stunning home has it all, inside and out. This spacious home is light filled, open and pristine. If you are looking for a entertaining home, you have to see this open layout and fabulous backyard oasis, which is complete with a gunite pool/spa w/waterfall, stone fireplace, & outdoor kitchen. The terrace level is finished with the same level of detail as the main level, boasting a luxury theater, wine room, gym, large light filled bedroom and 2 full bathrms. Location is optimal in Pope HS & near Roswell.
Location
State GA
County Cobb
Rooms
Other Rooms Outdoor Kitchen
Basement Daylight, Exterior Entry, Finished Bath, Finished, Full, Interior Entry
Dining Room Seats 12+, Separate Dining Room
Interior
Interior Features High Ceilings 10 ft Main, High Ceilings 10 ft Upper, Bookcases, Cathedral Ceiling(s), Double Vanity, Disappearing Attic Stairs, High Speed Internet, Entrance Foyer, Beamed Ceilings, Other, Tray Ceiling(s), Walk-In Closet(s)
Heating Forced Air, Natural Gas, Zoned
Cooling Ceiling Fan(s), Central Air, Zoned
Flooring Carpet, Ceramic Tile, Hardwood
Fireplaces Number 4
Fireplaces Type Gas Starter, Great Room, Keeping Room, Master Bedroom, Outside
Laundry In Kitchen, Laundry Room, Main Level
Exterior
Exterior Feature Gas Grill, Private Yard, Private Front Entry, Private Rear Entry
Parking Features Attached, Garage Door Opener, Kitchen Level, Level Driveway, Garage Faces Side
Garage Spaces 3.0
Fence Back Yard, Fenced, Privacy, Wrought Iron
Pool In Ground
Community Features Homeowners Assoc
Utilities Available Cable Available, Electricity Available, Natural Gas Available, Phone Available, Sewer Available, Underground Utilities, Water Available
Waterfront Description None
View Other
Roof Type Composition
Building
Lot Description Back Yard, Front Yard, Landscaped, Level
Story Three Or More
Sewer Public Sewer
Water Public
New Construction No
Schools
Elementary Schools Tritt
Middle Schools Hightower Trail
High Schools Pope
Others
Senior Community no
Special Listing Condition None
Read Less

Bought with Keller Williams Realty Atl Perimeter



